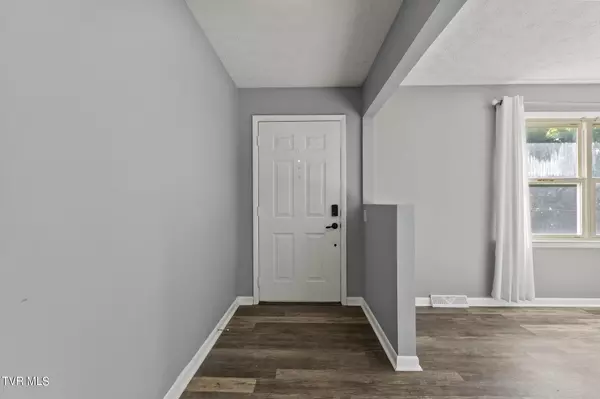$272,000
$279,999
2.9%For more information regarding the value of a property, please contact us for a free consultation.
3 Beds
2 Baths
1,645 SqFt
SOLD DATE : 07/09/2024
Key Details
Sold Price $272,000
Property Type Single Family Home
Sub Type Single Family Residence
Listing Status Sold
Purchase Type For Sale
Square Footage 1,645 sqft
Price per Sqft $165
Subdivision Royal Pines Estates
MLS Listing ID 9966134
Sold Date 07/09/24
Style Split Foyer
Bedrooms 3
Full Baths 2
HOA Y/N No
Total Fin. Sqft 1645
Originating Board Tennessee/Virginia Regional MLS
Year Built 1976
Lot Size 0.480 Acres
Acres 0.48
Lot Dimensions 122.81 x 168.59 IRR
Property Description
Welcome to 312 Lonewood Drive, located in the desirable Colonial Heights area. This charming tri-level home offers 1,645 square feet of living space, perfect for families and entertaining. Enjoy new flooring in the bedrooms and on the stairs, providing a fresh and modern look. Both bathrooms have been updated with new vanities and beautiful tile work, adding a touch of elegance. A new roof was installed in 2021, ensuring peace of mind for years to come. The large backyard is ideal for grilling, family gatherings, or a safe play area for children. Convenient parking and additional storage space.The downstairs den can be utilized as a cozy family room or converted into a fourth bedroom, offering flexibility to suit your needs. The septic system was pumped this year, adding to the home's overall maintenance.
Come and see this beautiful home and envision your future here at 312 Lonewood Drive. It's the perfect blend of comfort, style, and convenience.
Buyer/Buyers agent to verify all information.
Location
State TN
County Sullivan
Community Royal Pines Estates
Area 0.48
Zoning res
Direction Hwy 36 towards JC/Gray area. Turn right onto BROOKFIELD DRIVE,, TURN RIGHT ON LONEWOOD Drive, home is on the left.
Rooms
Other Rooms Shed(s)
Basement Finished
Interior
Interior Features Laminate Counters, Remodeled
Heating Central, Heat Pump
Cooling Central Air, Heat Pump
Flooring Ceramic Tile, Laminate
Fireplaces Number 1
Fireplaces Type Den
Fireplace Yes
Appliance Dishwasher, Dryer, Electric Range, Microwave, Refrigerator, Washer
Heat Source Central, Heat Pump
Laundry Electric Dryer Hookup, Washer Hookup
Exterior
Garage Driveway, Garage Door Opener
Roof Type Metal
Topography Rolling Slope
Porch Rear Porch
Parking Type Driveway, Garage Door Opener
Building
Entry Level Tri-Level
Foundation Block
Sewer Septic Tank
Water Public
Architectural Style Split Foyer
Structure Type Brick,Wood Siding
New Construction No
Schools
Elementary Schools Miller Perry
Middle Schools Sullivan Heights Middle
High Schools West Ridge
Others
Senior Community No
Tax ID 107p D 047.00
Acceptable Financing Cash, Conventional, FHA, VA Loan
Listing Terms Cash, Conventional, FHA, VA Loan
Read Less Info
Want to know what your home might be worth? Contact us for a FREE valuation!

Our team is ready to help you sell your home for the highest possible price ASAP
Bought with Michaella Sheffield • The Addington Agency Bristol







