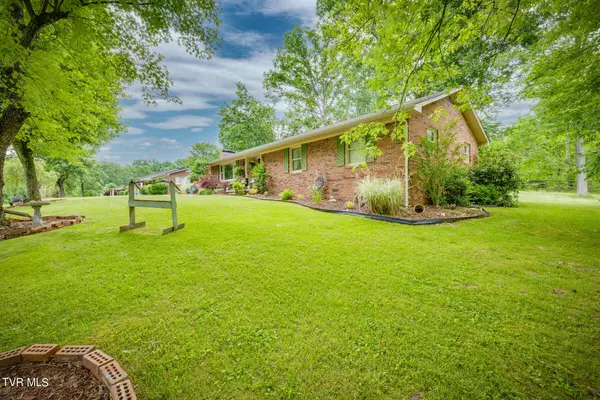$354,000
$362,000
2.2%For more information regarding the value of a property, please contact us for a free consultation.
3 Beds
3 Baths
2,282 SqFt
SOLD DATE : 07/15/2024
Key Details
Sold Price $354,000
Property Type Single Family Home
Sub Type Single Family Residence
Listing Status Sold
Purchase Type For Sale
Square Footage 2,282 sqft
Price per Sqft $155
Subdivision Malabar Heights
MLS Listing ID 9966423
Sold Date 07/15/24
Style Ranch
Bedrooms 3
Full Baths 2
Half Baths 1
HOA Y/N No
Total Fin. Sqft 2282
Originating Board Tennessee/Virginia Regional MLS
Year Built 1969
Lot Size 0.510 Acres
Acres 0.51
Lot Dimensions 117 x 130
Property Description
SPACIOUS ONE LEVEL BRICK RANCH in a great city location! Wonderful three bedroom, two and a half bath with nearly 2,300
square feet of quality living space. Features spacious living room, open updated kitchen with island and lots of cabinetry, den with
fireplace, separate laundry/utility room, and LVP flooring throughout. Recent upgrades include exterior doors, kitchen lighting,
interior paint, kitchen appliances, beautiful above ground pool and decking. You'll love the covered patio for outdoor relaxation, and
the big, level back yard. There's a great storage area in the oversized outbuilding, and you're minutes from most everything you'll need.
Location
State TN
County Sullivan
Community Malabar Heights
Area 0.51
Zoning R-1
Direction Stone Drive onto Pinebrook, left onto Nassau Drive, house on left.
Rooms
Other Rooms Outbuilding
Basement Crawl Space
Interior
Interior Features Kitchen Island, Kitchen/Dining Combo, Laminate Counters, Remodeled, Walk-In Closet(s)
Heating Electric, Heat Pump, Electric
Cooling Heat Pump
Flooring Carpet, Luxury Vinyl
Fireplaces Number 1
Fireplaces Type Den, Masonry
Fireplace Yes
Window Features Insulated Windows
Appliance Dishwasher, Microwave, Range, Refrigerator
Heat Source Electric, Heat Pump
Laundry Electric Dryer Hookup, Washer Hookup
Exterior
Garage Driveway, Asphalt
Utilities Available Cable Available
Amenities Available Landscaping
Roof Type Composition,Shingle
Topography Level, Rolling Slope
Porch Covered, Deck, Rear Patio
Parking Type Driveway, Asphalt
Building
Entry Level One
Foundation Block
Sewer Public Sewer
Water Public
Architectural Style Ranch
Structure Type Brick
New Construction No
Schools
Elementary Schools Jackson
Middle Schools Sevier
High Schools Dobyns Bennett
Others
Senior Community No
Tax ID 048d A 009.00
Acceptable Financing Cash, Conventional, FHA
Listing Terms Cash, Conventional, FHA
Read Less Info
Want to know what your home might be worth? Contact us for a FREE valuation!

Our team is ready to help you sell your home for the highest possible price ASAP
Bought with Kassandra Taylor • Century 21 Heritage







