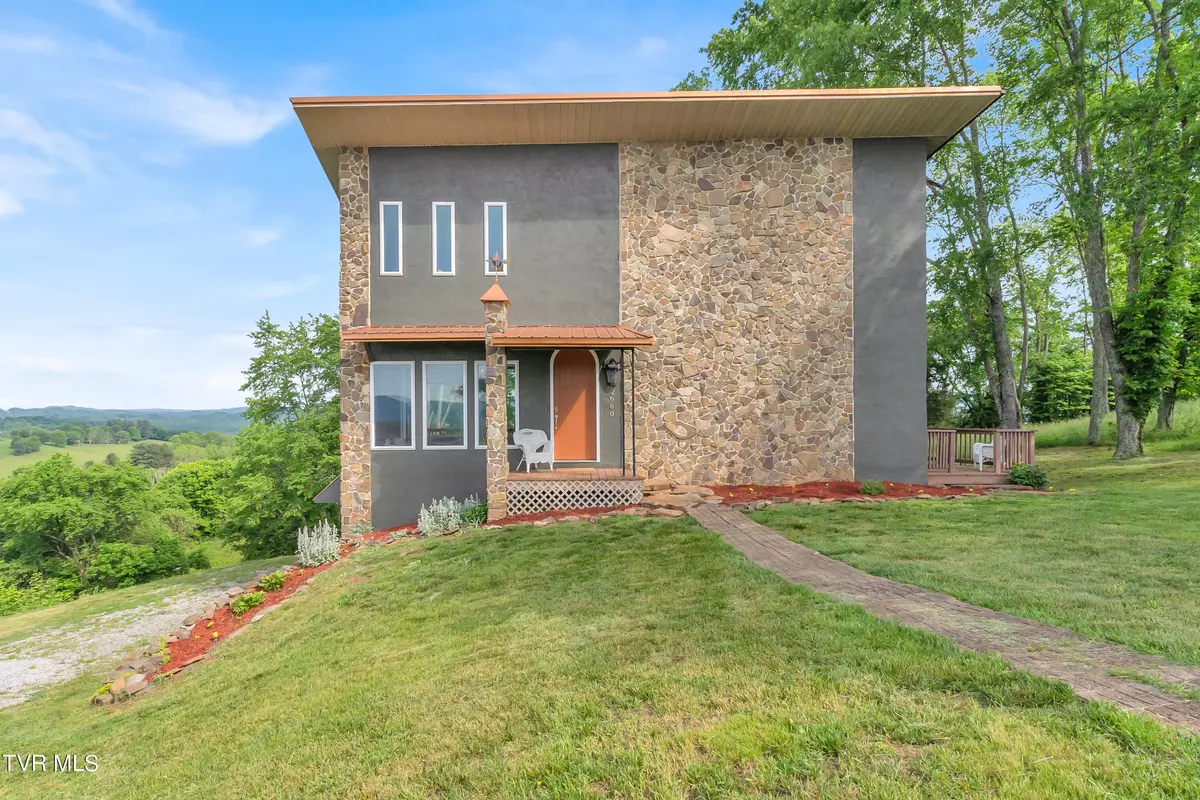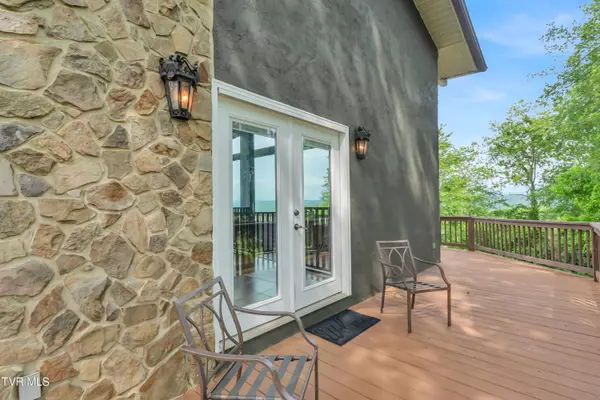$240,000
$249,999
4.0%For more information regarding the value of a property, please contact us for a free consultation.
3 Beds
2 Baths
2,542 SqFt
SOLD DATE : 07/18/2024
Key Details
Sold Price $240,000
Property Type Single Family Home
Sub Type Single Family Residence
Listing Status Sold
Purchase Type For Sale
Square Footage 2,542 sqft
Price per Sqft $94
Subdivision West Hills
MLS Listing ID 9966224
Sold Date 07/18/24
Style Contemporary
Bedrooms 3
Full Baths 2
HOA Y/N No
Total Fin. Sqft 2542
Originating Board Tennessee/Virginia Regional MLS
Year Built 2010
Lot Size 0.460 Acres
Acres 0.46
Lot Dimensions See Acreage
Property Description
Discover this one-of-a-kind contemporary masterpiece nestled in the heart of Saint Paul, VA. This move-in-ready home offers a seamless blend of modern design and breathtaking natural beauty, perfect for those seeking a tranquil yet stylish retreat.
Bask in the abundance of natural light that floods through the expansive windows, highlighting the home's open floor plan. The spacious living, dining, and kitchen areas flow effortlessly, creating an inviting environment for both relaxation and entertaining.
The home boasts three bedrooms, and 2 bathrooms, providing ample space for family and guests. Recently updated, the durable architectural shingle and energy-efficient metal roof adds a touch of contemporary flair while providing long-lasting protection against the elements.
This extraordinary property is truly a gem, offering the perfect blend of contemporary design and natural beauty. Don't miss the chance to make this dream home yours - contact us today to schedule a viewing!
Location
State VA
County Russell
Community West Hills
Area 0.46
Zoning RES
Direction GPS Friendly
Rooms
Basement Finished
Interior
Heating Heat Pump
Cooling Heat Pump
Flooring Carpet, Ceramic Tile, Hardwood
Fireplaces Type Living Room
Fireplace Yes
Window Features Insulated Windows
Appliance Built-In Electric Oven, Dishwasher, Refrigerator
Heat Source Heat Pump
Laundry Electric Dryer Hookup, Washer Hookup
Exterior
Garage Driveway, Gravel
Garage Spaces 2.0
Utilities Available Cable Available
View Mountain(s)
Roof Type Metal,Shingle
Topography Rolling Slope
Porch Deck
Parking Type Driveway, Gravel
Total Parking Spaces 2
Building
Entry Level Tri-Level
Sewer Septic Tank, See Remarks
Water Public
Architectural Style Contemporary
Structure Type Stone,Stucco
New Construction No
Schools
Elementary Schools Castlewood
Middle Schools None
High Schools Castlewood
Others
Senior Community No
Tax ID 157l Ia 3277g
Acceptable Financing Cash, Conventional
Listing Terms Cash, Conventional
Read Less Info
Want to know what your home might be worth? Contact us for a FREE valuation!

Our team is ready to help you sell your home for the highest possible price ASAP
Bought with Sandra Rhymer • Uptown Properties







