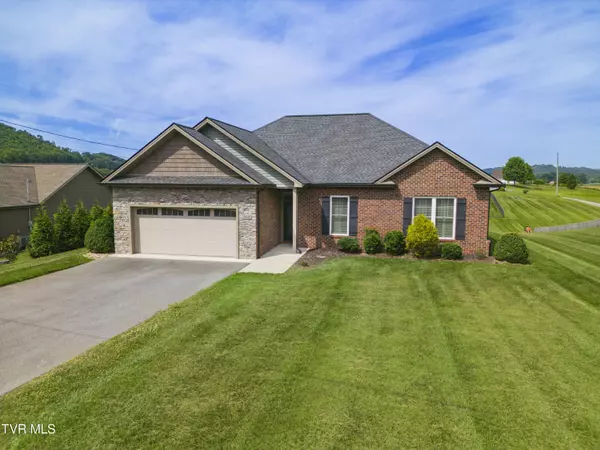$430,000
$425,000
1.2%For more information regarding the value of a property, please contact us for a free consultation.
3 Beds
2 Baths
1,685 SqFt
SOLD DATE : 07/22/2024
Key Details
Sold Price $430,000
Property Type Single Family Home
Sub Type Single Family Residence
Listing Status Sold
Purchase Type For Sale
Square Footage 1,685 sqft
Price per Sqft $255
Subdivision Douglas Chapel Estates
MLS Listing ID 9967168
Sold Date 07/22/24
Style Ranch
Bedrooms 3
Full Baths 2
HOA Y/N No
Total Fin. Sqft 1685
Originating Board Tennessee/Virginia Regional MLS
Year Built 2017
Lot Size 0.600 Acres
Acres 0.6
Lot Dimensions 102x262
Property Description
Sitting pretty on a .60 acre lot. This one level contemporary ranch has a lot going for it. 3 BR, 2 baths. Open concept great room with a fireplace, dining and kitchen. Kitchen has quartz counters, a pantry, breakfast bar, includes all appliances, dining room, living room with hardwood floors. Enjoy your time out side in your huge backyard with new farm style fence. The spacious master suite has trey ceilings, walk in closet and bath with double sinks and shower. The other two bedrooms share the hall bath and there is a real laundry room with brand new washer and dryer. Two car garage, level lot and outstanding location complete this home.
Location
State TN
County Washington
Community Douglas Chapel Estates
Area 0.6
Zoning residential
Direction From Johnson City take I26 towards Kingsport. Take exit 13/TN-75S for 3.8 miles. Take a left on Douglas Chapel rd. destination is .8 miles on the right at 306.
Interior
Heating Fireplace(s), Heat Pump
Cooling Heat Pump
Flooring Ceramic Tile, Hardwood
Fireplaces Type Great Room
Fireplace Yes
Window Features Insulated Windows,Window Treatments
Appliance Dishwasher, Dryer, Microwave, Range, Refrigerator, Washer
Heat Source Fireplace(s), Heat Pump
Laundry Electric Dryer Hookup, Washer Hookup
Exterior
Garage Asphalt, Attached, Parking Spaces
Garage Spaces 2.0
Amenities Available Landscaping
Roof Type Shingle
Topography Level, Rolling Slope
Porch Back, Front Patio, Rear Patio
Parking Type Asphalt, Attached, Parking Spaces
Total Parking Spaces 2
Building
Entry Level One
Foundation Slab
Sewer Septic Tank
Water Public
Architectural Style Ranch
Structure Type Brick,Stone Veneer,Vinyl Siding
New Construction No
Schools
Elementary Schools Ridgeview
Middle Schools Riverview
High Schools Daniel Boone
Others
Senior Community No
Tax ID 027o C 002.00
Acceptable Financing Cash, Conventional, FHA, VA Loan
Listing Terms Cash, Conventional, FHA, VA Loan
Read Less Info
Want to know what your home might be worth? Contact us for a FREE valuation!

Our team is ready to help you sell your home for the highest possible price ASAP
Bought with Wendy Cowan • Coldwell Banker Security Real Estate







