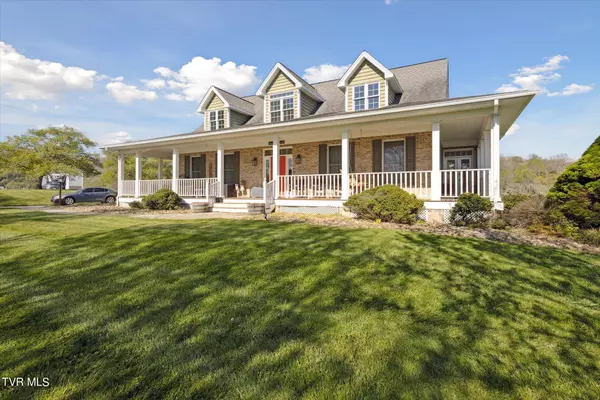$762,500
$795,000
4.1%For more information regarding the value of a property, please contact us for a free consultation.
5 Beds
5 Baths
3,130 SqFt
SOLD DATE : 07/24/2024
Key Details
Sold Price $762,500
Property Type Single Family Home
Sub Type Single Family Residence
Listing Status Sold
Purchase Type For Sale
Square Footage 3,130 sqft
Price per Sqft $243
Subdivision Not In Subdivision
MLS Listing ID 9964887
Sold Date 07/24/24
Style Traditional
Bedrooms 5
Full Baths 4
Half Baths 1
HOA Y/N No
Total Fin. Sqft 3130
Originating Board Tennessee/Virginia Regional MLS
Year Built 2001
Lot Size 18.930 Acres
Acres 18.93
Lot Dimensions 858X202X643X877X145X571X359X300
Property Description
Stunning panoramic views from this custom 5BR/4.5BA home. Over 18 Acres of land provides plenty of privacy, yet just minutes from I-81. Hardwood and Tile throughout, Spacious kitchen with tons of extra storage in the custom cabinetry. Primary suite on main level. Screened sun porch, walkout partially finished basement with several rooms, and bath. Large separate 1440+-sq ft metal building with 14' ceiling height. Classic dairy barn at entrance.
Metal building is wired and waiting on AEP to run service.
Location
State VA
County Washington
Community Not In Subdivision
Area 18.93
Zoning A1
Direction From I-81 N to Directions: EXIT 29 TO MAPLE STREET. FOLLOW MAPLE ACROSS RAILROAD TRACKS STREET BECOMES OLD MILL ROAD. 1 AND 1/2 MILES TO PROPERTY ON RIGHT.
Rooms
Basement Block, Partially Finished
Interior
Interior Features Eat-in Kitchen, Kitchen/Dining Combo, Radon Mitigation System
Heating Electric, Propane, Electric
Cooling Central Air
Flooring Ceramic Tile, Hardwood, Laminate
Fireplaces Number 1
Fireplaces Type Gas Log
Fireplace Yes
Window Features Insulated Windows
Appliance Electric Range, Refrigerator
Heat Source Electric, Propane
Laundry Electric Dryer Hookup, Washer Hookup
Exterior
Garage RV Access/Parking, Driveway
Garage Spaces 2.0
Roof Type Shingle
Topography Cleared, Rolling Slope
Porch Screened
Parking Type RV Access/Parking, Driveway
Total Parking Spaces 2
Building
Entry Level One and One Half
Foundation Block
Sewer Septic Tank
Water Public
Architectural Style Traditional
Structure Type HardiPlank Type
New Construction No
Schools
Elementary Schools Meadowview
Middle Schools Glade Spring
High Schools Patrick Henry
Others
Senior Community No
Tax ID 051 3 3
Acceptable Financing Cash, Conventional
Listing Terms Cash, Conventional
Read Less Info
Want to know what your home might be worth? Contact us for a FREE valuation!

Our team is ready to help you sell your home for the highest possible price ASAP
Bought with Non Member • Non Member







