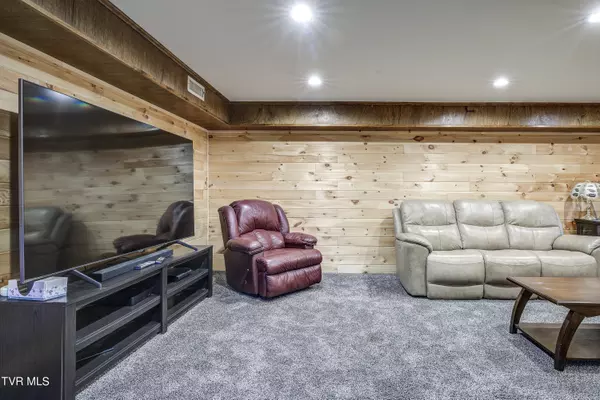$291,000
$285,000
2.1%For more information regarding the value of a property, please contact us for a free consultation.
3 Beds
2 Baths
1,394 SqFt
SOLD DATE : 07/25/2024
Key Details
Sold Price $291,000
Property Type Single Family Home
Sub Type Single Family Residence
Listing Status Sold
Purchase Type For Sale
Square Footage 1,394 sqft
Price per Sqft $208
Subdivision Sunnyview
MLS Listing ID 9967525
Sold Date 07/25/24
Style Split Foyer
Bedrooms 3
Full Baths 2
HOA Y/N No
Total Fin. Sqft 1394
Originating Board Tennessee/Virginia Regional MLS
Year Built 1978
Lot Dimensions 100X339.4 irr
Property Description
Welcome to this fully renovated 3-4 bed 2 bath home! Nice quaint neighborhood, with a restaurant in walking distance! Amenities within minutes include: Hair salon, outdoor market, gas station, Plants and shrub market, Christmas tree lot, Church, and much more! Be sure not to miss this opportunity! All new flooring and paint throughout. new garage door and HUGE back deck with a Sunshade! Fenced in back yard. All kitchen appliances stay. Washer /Dryer, Living room seating, back patio table and chairs will stay with and acceptable offer. Storage shed does NOT convey **The information in this listing has been obtained from a 3rd party and/or tax records and must be verified before assuming accurate. Buyer(s) must verify all information. **
Location
State TN
County Washington
Community Sunnyview
Zoning Residetial
Direction From Johnson City take exit 13 towards Suncrest Dr, Left on Hwy 75 right on Woodlawn, 2nd home on left.
Rooms
Basement Exterior Entry, Heated, Interior Entry
Interior
Interior Features Laminate Counters, Remodeled
Heating Heat Pump
Cooling Heat Pump
Flooring Carpet, Luxury Vinyl
Window Features Double Pane Windows
Appliance Dishwasher, Microwave, Range, Refrigerator
Heat Source Heat Pump
Laundry Electric Dryer Hookup
Exterior
Garage Driveway, Asphalt, Garage Door Opener
Garage Spaces 1.0
Amenities Available Landscaping
Roof Type Shingle
Topography Level
Porch Back, Deck
Parking Type Driveway, Asphalt, Garage Door Opener
Total Parking Spaces 1
Building
Sewer Septic Tank
Water Public
Architectural Style Split Foyer
Structure Type Brick,Masonite
New Construction No
Schools
Elementary Schools Sulphur Springs
Middle Schools Sulphur Springs
High Schools Daniel Boone
Others
Senior Community No
Tax ID 034e A 023.00
Acceptable Financing Cash, Conventional, FHA, VA Loan
Listing Terms Cash, Conventional, FHA, VA Loan
Read Less Info
Want to know what your home might be worth? Contact us for a FREE valuation!

Our team is ready to help you sell your home for the highest possible price ASAP
Bought with Beau Hicks • LPT Realty, LLC







