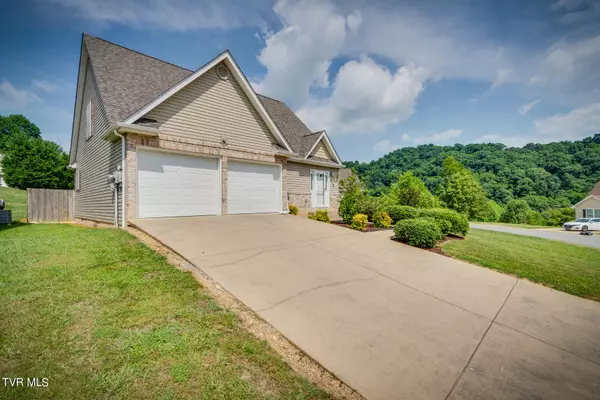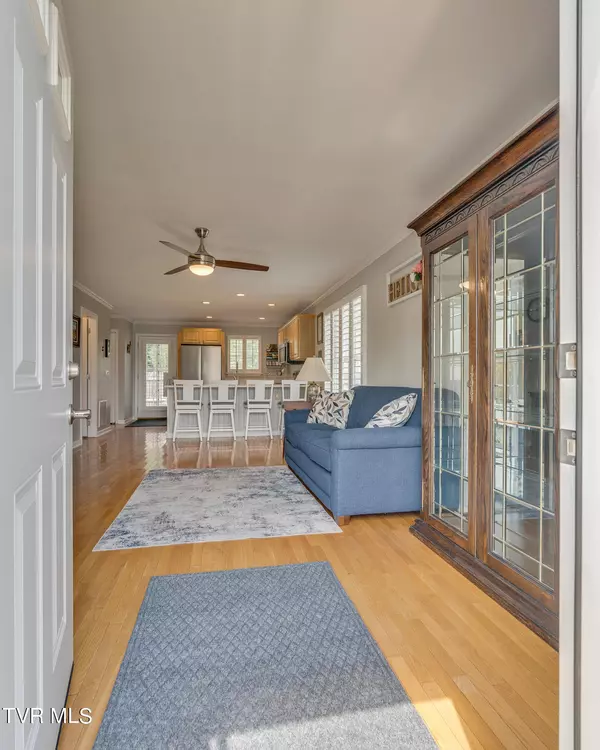$280,000
$279,900
For more information regarding the value of a property, please contact us for a free consultation.
3 Beds
3 Baths
1,564 SqFt
SOLD DATE : 07/26/2024
Key Details
Sold Price $280,000
Property Type Single Family Home
Sub Type Single Family Residence
Listing Status Sold
Purchase Type For Sale
Square Footage 1,564 sqft
Price per Sqft $179
Subdivision Deer Trace
MLS Listing ID 9967521
Sold Date 07/26/24
Style Contemporary
Bedrooms 3
Full Baths 2
Half Baths 1
HOA Y/N No
Total Fin. Sqft 1564
Originating Board Tennessee/Virginia Regional MLS
Year Built 2007
Lot Size 3,920 Sqft
Acres 0.09
Lot Dimensions 51 x 76 IRR
Property Description
New listing in Bristol, TN! This updated 3 bedroom / 2.5 bathroom home has it all! Upon entry you'll find the living area and kitchen separated by a dining area, creating an open floor plan. The kitchen features quartz countertops, soft-close cabinetry, new gooseneck faucet with sensor activation, stainless appliances, eat-in bar, and a pantry. Also on the main level is the large primary bedroom with an ensuite bathroom and walk-in closet. The laundry closet and a half bathroom are located on this level as well. Upstairs are 2 massive bedrooms on either side of a spacious landing and an additional full bathroom. Outside you'll find a 2-car attached garage for easy entry and a fenced backyard for privacy. Some of the updates include a new roof, plantation shutters throughout, fresh paint & fixtures, new carpeting, new exterior door & storm door, a Nest thermostat, and the list goes on! The current owner has paid attention to every detail. You must see this one for yourself while it's still available. Schedule your private showing today!
Location
State TN
County Sullivan
Community Deer Trace
Area 0.09
Zoning R 1A
Direction From I-81, head east at Exit 3 toward I-381 S and continue onto Commonwealth Ave and then Volunteer Pkwy. Turn left onto State St. Continue onto King College Rd for .8 miles and turn left to stay on King College Rd. In .9 miles turn right onto Trammel. Property will be on the left.
Rooms
Basement Crawl Space
Interior
Interior Features Primary Downstairs, Open Floorplan, Pantry
Heating Heat Pump
Cooling Heat Pump
Flooring Carpet, Hardwood, Tile
Appliance Dishwasher, Disposal, Electric Range, Microwave, Refrigerator
Heat Source Heat Pump
Laundry Electric Dryer Hookup, Washer Hookup
Exterior
Garage Attached, Garage Door Opener
Garage Spaces 2.0
Roof Type Shingle
Topography Level, Sloped
Parking Type Attached, Garage Door Opener
Total Parking Spaces 2
Building
Entry Level Two
Sewer Public Sewer
Water Public
Architectural Style Contemporary
Structure Type Brick,Vinyl Siding
New Construction No
Schools
Elementary Schools Holston View
Middle Schools Tennessee Middle
High Schools Tennessee
Others
Senior Community No
Tax ID 022p D 042.00
Acceptable Financing Cash, Conventional, FHA, VA Loan
Listing Terms Cash, Conventional, FHA, VA Loan
Read Less Info
Want to know what your home might be worth? Contact us for a FREE valuation!

Our team is ready to help you sell your home for the highest possible price ASAP
Bought with Chris McMeans • Century 21 Legacy Col Hgts







