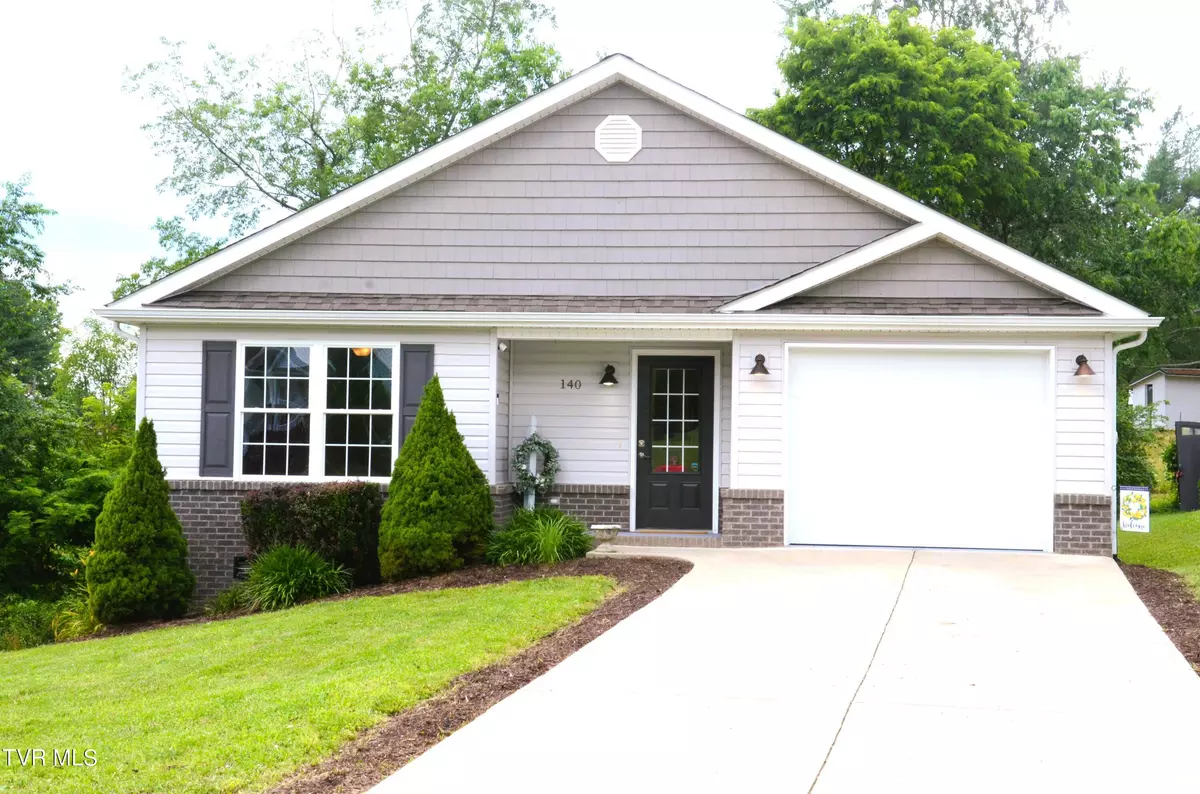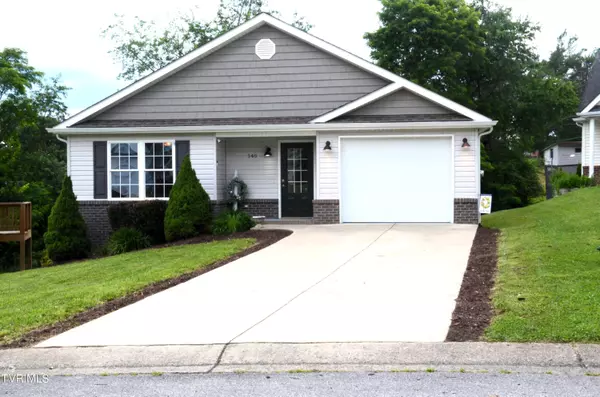$270,000
$274,900
1.8%For more information regarding the value of a property, please contact us for a free consultation.
2 Beds
2 Baths
1,196 SqFt
SOLD DATE : 07/29/2024
Key Details
Sold Price $270,000
Property Type Single Family Home
Sub Type Single Family Residence
Listing Status Sold
Purchase Type For Sale
Square Footage 1,196 sqft
Price per Sqft $225
Subdivision Deer Trace
MLS Listing ID 9967091
Sold Date 07/29/24
Style Ranch
Bedrooms 2
Full Baths 2
HOA Y/N No
Total Fin. Sqft 1196
Originating Board Tennessee/Virginia Regional MLS
Year Built 2018
Lot Size 6,969 Sqft
Acres 0.16
Lot Dimensions 41/110/80/144
Property Description
Well maintained home with open concept floor plan, granite counter tops, vaulted ceiling and upgraded cabinetry. Nice large kitchen island for prep space and eating family dinner. Master bedroom has walk in closet and on suite bath. Step outside to the enlarged patio with tv mount for extra relaxation. Come check out this listing its completely move in ready.
Location
State TN
County Sullivan
Community Deer Trace
Area 0.16
Zoning R1A
Direction From 394 turn onto old Jonesboro rd, right on trammel rd, right onto w wilkshir pl, home on the right. GPS Friendly
Interior
Interior Features Primary Downstairs, Eat-in Kitchen, Granite Counters, Kitchen Island, Open Floorplan, Walk-In Closet(s)
Heating Heat Pump
Cooling Ceiling Fan(s), Heat Pump
Flooring Ceramic Tile, Hardwood
Window Features Insulated Windows
Appliance Dishwasher, Disposal, Electric Range, Microwave, Refrigerator
Heat Source Heat Pump
Laundry Electric Dryer Hookup, Washer Hookup
Exterior
Exterior Feature Balcony
Garage Deeded, Driveway, Attached, Garage Door Opener, Parking Pad
Garage Spaces 1.0
Utilities Available Electricity Connected, Phone Connected, Sewer Connected, Water Connected, Cable Connected
Amenities Available Landscaping
Roof Type Shingle
Topography Level, Rolling Slope
Porch Back, Covered, Front Porch, Rear Porch
Parking Type Deeded, Driveway, Attached, Garage Door Opener, Parking Pad
Total Parking Spaces 1
Building
Foundation Slab
Sewer Public Sewer
Water Public
Architectural Style Ranch
Structure Type Vinyl Siding
New Construction No
Schools
Elementary Schools Holston View
Middle Schools Vance
High Schools Tennessee
Others
Senior Community No
Tax ID 022p D 007.00
Acceptable Financing Cash, Conventional, FHA, VA Loan
Listing Terms Cash, Conventional, FHA, VA Loan
Read Less Info
Want to know what your home might be worth? Contact us for a FREE valuation!

Our team is ready to help you sell your home for the highest possible price ASAP
Bought with Mike Cowan • Premier Homes & Properties







