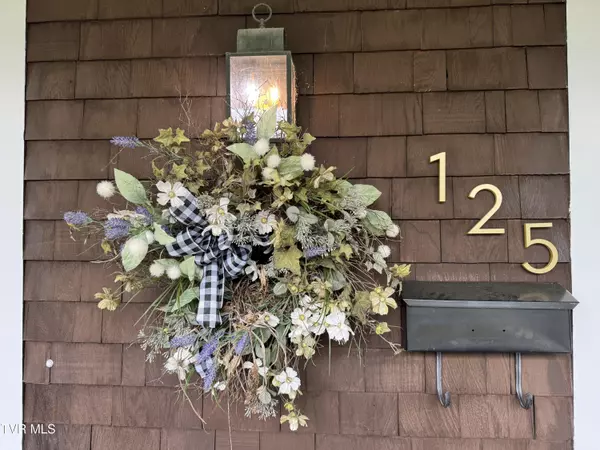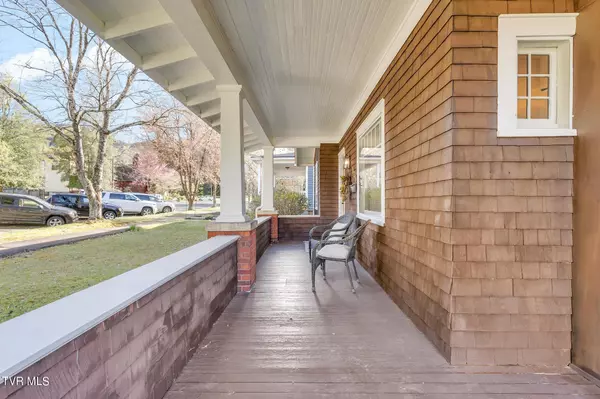$284,237
$324,000
12.3%For more information regarding the value of a property, please contact us for a free consultation.
2 Beds
1 Bath
1,257 SqFt
SOLD DATE : 08/01/2024
Key Details
Sold Price $284,237
Property Type Single Family Home
Sub Type Single Family Residence
Listing Status Sold
Purchase Type For Sale
Square Footage 1,257 sqft
Price per Sqft $226
Subdivision Not In Subdivision
MLS Listing ID 9964487
Sold Date 08/01/24
Style Bungalow,Craftsman
Bedrooms 2
Full Baths 1
HOA Y/N No
Total Fin. Sqft 1257
Originating Board Tennessee/Virginia Regional MLS
Year Built 1927
Lot Size 0.300 Acres
Acres 0.3
Lot Dimensions 0.32
Property Description
Location! Location! Location! This lovely 1927 Craftsman is within walking distance to all of the restaurants, shops, and green belt in beautiful downtown Big Stone Gap. Located on a large corner lot, this dreamy craftsman cottage with original woodwork, doors and hardwood floors. The newly remodeled kitchen and bathroom, have added a clean, modern touch without taking away from the original character of the home. Enter into the living area where the brick fireplace leads you out to the sunroom, where natural light floods in, on the other side of the living room you will find double glass doors leading to the dining room. On the left when you walk in is the formal living room (could be 3rd bedroom), down the hall you will find two bedrooms and newly updated bath. The kitchen has marble backsplash, solid surface countertops, new appliances and beautiful green cabinets. Outside you have mature landscaping covering the corner lots, including a 100 year old southern magnolia tree. Buyers and buyers agent to verify all information. Subject to errors and omissions.
Location
State VA
County Wise
Community Not In Subdivision
Area 0.3
Zoning R
Direction From downtown Big Stone Gap toward 58w take first left past Good Times Pizzeria, 125 Clinton will be on right on corner lot
Rooms
Other Rooms Outbuilding
Basement Block, Interior Entry
Interior
Interior Features Built-in Features, Restored, Solid Surface Counters
Heating Heat Pump
Cooling Heat Pump
Flooring Hardwood
Fireplaces Number 1
Fireplaces Type Living Room
Fireplace Yes
Heat Source Heat Pump
Laundry Electric Dryer Hookup, Washer Hookup
Exterior
Garage Asphalt, Concrete
Utilities Available Cable Connected
Amenities Available Landscaping
Roof Type Metal
Topography Level
Porch Covered, Front Porch, Porch
Parking Type Asphalt, Concrete
Building
Entry Level One
Sewer Public Sewer
Water Public
Architectural Style Bungalow, Craftsman
Structure Type Wood Siding,Plaster
New Construction No
Schools
Elementary Schools Union
Middle Schools Union
High Schools Union
Others
Senior Community No
Tax ID 000018
Acceptable Financing Cash, Conventional
Listing Terms Cash, Conventional
Read Less Info
Want to know what your home might be worth? Contact us for a FREE valuation!

Our team is ready to help you sell your home for the highest possible price ASAP
Bought with Amy Hubbard • Century 21 Bennett & Edwards







