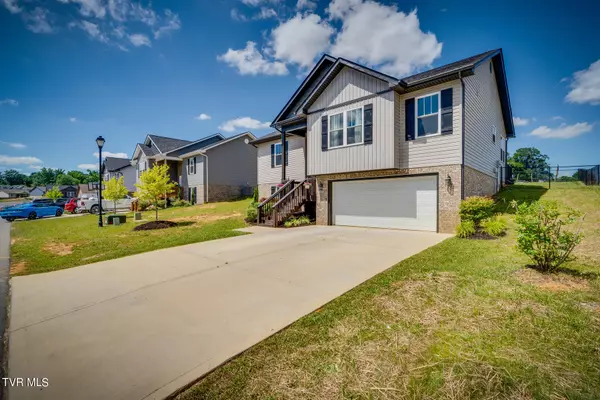$376,500
$389,900
3.4%For more information regarding the value of a property, please contact us for a free consultation.
3 Beds
3 Baths
2,137 SqFt
SOLD DATE : 08/05/2024
Key Details
Sold Price $376,500
Property Type Single Family Home
Sub Type Single Family Residence
Listing Status Sold
Purchase Type For Sale
Square Footage 2,137 sqft
Price per Sqft $176
Subdivision The Meadows
MLS Listing ID 9965691
Sold Date 08/05/24
Style Split Foyer
Bedrooms 3
Full Baths 3
HOA Y/N No
Total Fin. Sqft 2137
Originating Board Tennessee/Virginia Regional MLS
Year Built 2021
Lot Size 6,969 Sqft
Acres 0.16
Lot Dimensions 71 x 99
Property Description
NEW PRICE-SELLER RELOCATING! This home offers a seamless living experience with an open floor plan. It boast a large living room with a tray ceiling and shiplap fireplace. The spacious kitchen has a large center island with breakfast bar which provides additional seating and prep space. The home also has quartz countertops along with a pantry. The master suite has a walk-in closet and en suite bath with double vanity
sinks. There are two additonal bedrooms as well as a second full bath on the main level. The lower level is perfect for entertaining with a family room and full bath.There is also a laundry room along with a storage closet.
The home has an oversized 2 car garage that provides extra storage. The back deck along with a concrete patio is overlooking the countryside. TOTALLY fenced backyard! The neighborhood features walking trails and a community playground. This home is conveniently located to downtown Jonesborough.
Seller will give $4,000.00 buyers closing expense credit at closing in lieu of carpet replacement and paint.
Some of the information in this listing may have been obtained from a third party and/or tax records and must be verified before assuming accuracy. Buyer(s) must verify all information.
Location
State TN
County Washington
Community The Meadows
Area 0.16
Zoning Residential
Direction Take Boones Creek Rd towards Jonesborough. Turn Right on Ben Gamble Rd, then left into The Meadows. Follow to Lemongrass. See Sign.
Rooms
Basement Block, Partially Finished
Interior
Interior Features Kitchen Island, Open Floorplan, Pantry, Solid Surface Counters, Walk-In Closet(s)
Heating Electric, Electric
Cooling Central Air
Flooring Ceramic Tile, Tile, Vinyl
Fireplaces Number 1
Fireplaces Type Living Room
Fireplace Yes
Window Features Insulated Windows
Appliance Dishwasher, Dryer, Microwave, Range, Refrigerator, Washer
Heat Source Electric
Laundry Electric Dryer Hookup, Washer Hookup
Exterior
Garage Attached
Garage Spaces 2.0
Utilities Available Cable Available
Roof Type Shingle
Topography Rolling Slope
Porch Rear Patio, Rear Porch
Parking Type Attached
Total Parking Spaces 2
Building
Sewer Public Sewer
Water Public
Architectural Style Split Foyer
Structure Type Brick,Vinyl Siding
New Construction No
Schools
Elementary Schools Jonesborough
Middle Schools Jonesborough
High Schools David Crockett
Others
Senior Community No
Tax ID 059c C 123.00
Acceptable Financing Cash, Conventional, FHA, VA Loan
Listing Terms Cash, Conventional, FHA, VA Loan
Read Less Info
Want to know what your home might be worth? Contact us for a FREE valuation!

Our team is ready to help you sell your home for the highest possible price ASAP
Bought with Micah Collie • Tri-Cities Realty, Inc.







