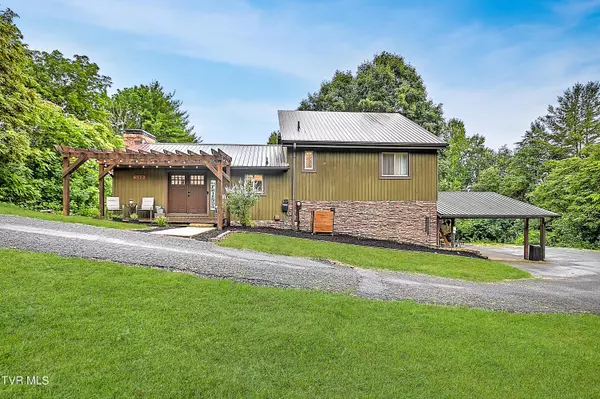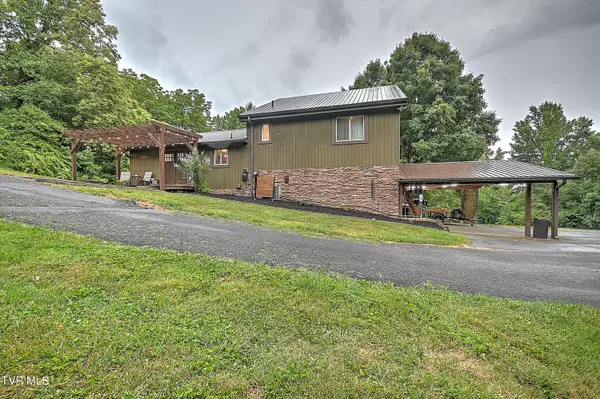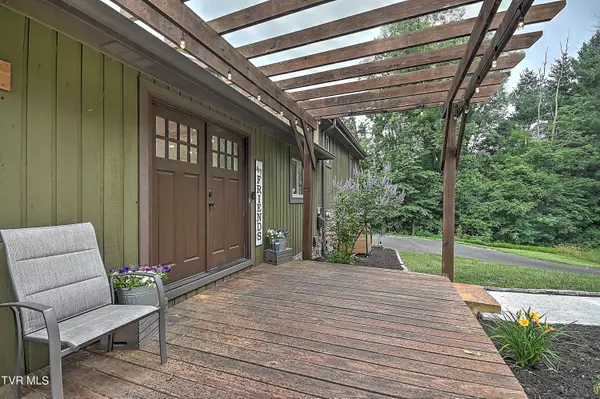$455,000
$449,900
1.1%For more information regarding the value of a property, please contact us for a free consultation.
3 Beds
3 Baths
2,753 SqFt
SOLD DATE : 08/09/2024
Key Details
Sold Price $455,000
Property Type Single Family Home
Sub Type Single Family Residence
Listing Status Sold
Purchase Type For Sale
Square Footage 2,753 sqft
Price per Sqft $165
Subdivision Not In Subdivision
MLS Listing ID 9968253
Sold Date 08/09/24
Style Other
Bedrooms 3
Full Baths 3
HOA Y/N No
Total Fin. Sqft 2753
Originating Board Tennessee/Virginia Regional MLS
Year Built 1982
Lot Size 3.000 Acres
Acres 3.0
Lot Dimensions 250X550X243X484
Property Description
Welcome to your own private oasis in the county. Situated on 3 acres in a park-like setting,is an outdoorsman's dream.This home is centrally located to all of the Tri-Cities. World class trout fishing and South Houston Lake are a short 15 minute drive away, along with the many shopping and dining opportunities of State Street in Bristol.This 3 bedroom 3 bathroom home has been updated the last two years.The home was sturdily built with custom solid oak tongue-in-groove panels with additions of a metal roof and LVT flooring.High ceilings accent the entire home,even the finished basement.When first entering the home you are welcomed by the open floor plan with the fire place being the focal point. Plenty of space for a formal seating room and dining area, or keep it set up like the current owners for more entertaining since you still have an extra sizeable living room downstairs.A large custom built kitchen island provides plenty of counter space and storage. The kitchen has whirlpool black stainless steel appliances with quartz countertops and the perfect backsplash to give it that modern look. Did I mention the farmer's sink with a glass rinser.The primary bedroom has a loft space with lots of natural light that makes a great reading room. The huge electrical wired sunroom overlooks your peaceful backyard for all those perfect summer evenings. The outdoor space has plenty of room for gardening and for all your fur babies to enjoy, plus berry bushes line up the entire property. A shop with power and water as well as a detached carport are also great additions to this home.One of the bedrooms is currently being used as a closet but the closet system is not attached to the wall, so can easily be removed if the new owners wish to utilize it as a bedroom. Lower level of the home offers an enormous living room with a full size bathroom and a laundry room/mud room area that has access to the side carport. The side carport offers electrical outlet for charging your tesla.
Location
State TN
County Sullivan
Community Not In Subdivision
Area 3.0
Zoning Residential
Direction Exit 3 of I-81.Keep straight on Volunteer Prkwy .Take a left on Weaver Pike .Go for a little over 6 miles and turn right onto Crescent Dr. Go for 0.2 miles and take a left on Hill Dr. House is straight at the end of the road
Rooms
Basement Exterior Entry, Finished, Full, Heated, Interior Entry, Walk-Out Access
Interior
Heating Central
Cooling Central Air
Fireplaces Number 1
Fireplace Yes
Heat Source Central
Exterior
Utilities Available Electricity Connected, Propane, Water Connected, Cable Connected
Roof Type Other
Topography Level, Sloped
Building
Entry Level Two,One
Water Public
Architectural Style Other
Structure Type Other
New Construction No
Schools
Elementary Schools Bluff City
Middle Schools East Middle
High Schools East High
Others
Senior Community No
Tax ID 068e A 014.00
Acceptable Financing Cash, Conventional, FHA, VA Loan
Listing Terms Cash, Conventional, FHA, VA Loan
Read Less Info
Want to know what your home might be worth? Contact us for a FREE valuation!

Our team is ready to help you sell your home for the highest possible price ASAP
Bought with Callie Weaks • True North Real Estate







