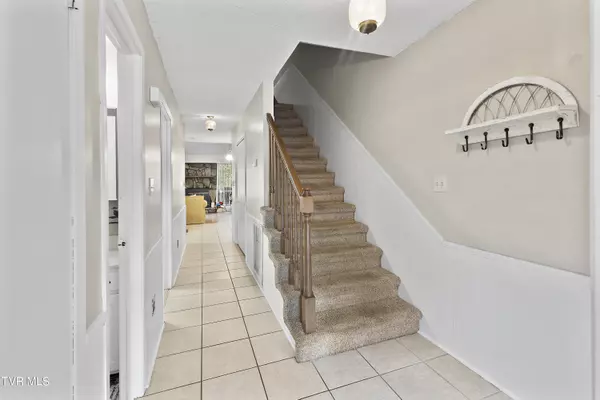$170,000
$175,000
2.9%For more information regarding the value of a property, please contact us for a free consultation.
2 Beds
2 Baths
1,018 SqFt
SOLD DATE : 08/09/2024
Key Details
Sold Price $170,000
Property Type Condo
Sub Type Condominium
Listing Status Sold
Purchase Type For Sale
Square Footage 1,018 sqft
Price per Sqft $166
Subdivision Misty Waters
MLS Listing ID 9968239
Sold Date 08/09/24
Style PUD,Townhouse
Bedrooms 2
Full Baths 2
HOA Fees $264/mo
HOA Y/N Yes
Total Fin. Sqft 1018
Originating Board Tennessee/Virginia Regional MLS
Year Built 1986
Property Description
Ready to beat the heat!? This 2 bedroom, 2 bathroom condo on Boone Lake is the home for you! The first floor of this unit features a spacious living room with vaulted ceilings, a kitchen with brand new stainless steel appliances, a gas fireplace, a bedroom and full bathroom, an extra room for all your storage needs, and access to the rear patio. The second bedroom and full bathroom are located upstairs with a small loft area. The HVAC was replaced two years ago and the siding was replaced in late 2023. This unit is being sold as is.
The lakeside community of Misty Waters is nestled next to Tri Cities Airport and I-81 for easy travel and convenience! The amenities of Misty Waters include access to Boone Lake with a community dock, a clubhouse, a pool and tennis courts. The HOA covers garbage pickup, water and sewer, grounds maintenance, the roof and siding and exterior maintenance. Check out https://www.mwhoatn.com for more information about the HOA. All information herein deemed reliable but subject to buyer/buyer agent verification.
Location
State TN
County Sullivan
Community Misty Waters
Zoning Residential
Direction From Gray, hwy 75 towards the airport. Right on Hamilton Road. Slight left on Center Drive. Right on Hamilton Road into Misty Waters Condos. Unit to the right then to the left. Follow road signs for building letters.
Interior
Interior Features Bar, Entrance Foyer, Kitchen/Dining Combo
Heating Central
Cooling Central Air
Flooring Carpet, Luxury Vinyl, Tile
Fireplaces Number 1
Fireplaces Type Gas Log, Living Room
Fireplace Yes
Appliance Dishwasher, Electric Range, Microwave, Refrigerator, Trash Compactor
Heat Source Central
Laundry Electric Dryer Hookup, Washer Hookup
Exterior
Exterior Feature Dock, Tennis Court(s)
Garage Driveway, Asphalt
Pool Community
Community Features Clubhouse, Lake
Amenities Available Landscaping
Waterfront Yes
Waterfront Description Lake Front
Roof Type Asphalt
Topography Level
Porch Back, Front Patio
Parking Type Driveway, Asphalt
Building
Entry Level Two
Sewer Public Sewer
Water Public
Architectural Style PUD, Townhouse
Structure Type Vinyl Siding
New Construction No
Schools
Elementary Schools Holston
Middle Schools Holston
High Schools West Ridge
Others
Senior Community No
Tax ID 108 066.00
Acceptable Financing Cash, Conventional, FHA, VA Loan
Listing Terms Cash, Conventional, FHA, VA Loan
Read Less Info
Want to know what your home might be worth? Contact us for a FREE valuation!

Our team is ready to help you sell your home for the highest possible price ASAP
Bought with Caitlin Buckingham • Foundation Realty Group







