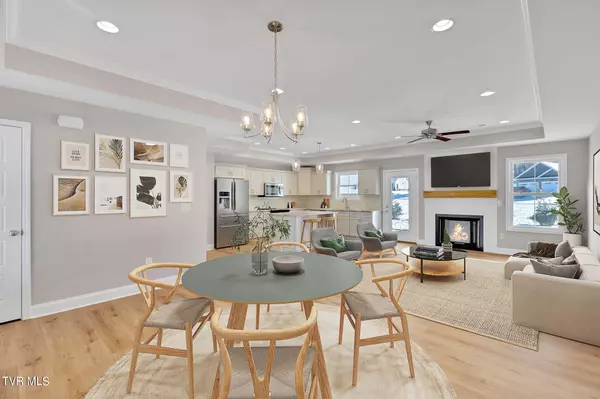$435,000
$435,000
For more information regarding the value of a property, please contact us for a free consultation.
3 Beds
3 Baths
1,585 SqFt
SOLD DATE : 08/13/2024
Key Details
Sold Price $435,000
Property Type Single Family Home
Sub Type Single Family Residence
Listing Status Sold
Purchase Type For Sale
Square Footage 1,585 sqft
Price per Sqft $274
Subdivision Douglas Chapel Estates
MLS Listing ID 9967427
Sold Date 08/13/24
Style Ranch,Traditional
Bedrooms 3
Full Baths 2
Half Baths 1
HOA Y/N No
Total Fin. Sqft 1585
Originating Board Tennessee/Virginia Regional MLS
Year Built 2024
Lot Size 0.700 Acres
Acres 0.7
Lot Dimensions 42x265x203x260
Property Description
Welcome Home to Serenity in a Premier Neighborhood!
Discover your dream home nestled on a spacious cul-de-sac lot in a well-established community. This stunning, single-level new construction offers the perfect blend of modern comfort and classic charm.
Key Features:
Open Concept Living:
Embrace the airy ambiance of the inviting great room, complete with a cozy fireplace.
Stylish Kitchen:
Featuring elegant white cabinets and gleaming granite countertops.
Luxurious Finishes:
Enjoy the sophistication of LVP floors throughout the main living areas and primary bedroom, ensuring both easy maintenance and timeless style.
Convenient Amenities:
Benefit from a 2-car garage with automatic openers and a well-appointed laundry room.
Outdoor Oasis:
Relax on the covered back patio overlooking a pastoral backyard, providing a tranquil escape from daily life.
Master Suite Retreat:
Unwind in the expansive master suite with a spacious walk-in closet and a luxurious en suite bath, complete with a tile shower and double vanities.
Additional Comforts:
The home also includes two additional bedrooms and another full bath, thoughtfully designed for comfort and convenience.
Every detail of this home has been meticulously crafted with your comfort in mind. Don't miss your chance to experience the serenity and elegance of this beautiful home. Schedule your private showing today!
*Under construction/model interior photos shown*
Location
State TN
County Washington
Community Douglas Chapel Estates
Area 0.7
Zoning R1
Direction Follow I-26 W to TN-75 S/Suncrest Dr. Take exit 13 for TN-75 S/Suncrest Dr Use any lane to turn left onto TN-75 S/Suncrest. Travel 3.8 miles. Turn left on Douglas Chapel Rd.Turn right onto Peaceful Dr. Bear right at Serene Ct, staying on Peaceful Dr. Home facing the street in cul-de-sac.
Rooms
Primary Bedroom Level First
Interior
Interior Features Granite Counters, Kitchen Island, Pantry
Heating Electric, Heat Pump, Electric
Cooling Heat Pump
Flooring Ceramic Tile, Luxury Vinyl, Plank
Fireplaces Number 1
Fireplaces Type Great Room
Fireplace Yes
Window Features Insulated Windows
Appliance Dishwasher, Electric Range, Microwave
Heat Source Electric, Heat Pump
Laundry Electric Dryer Hookup, Washer Hookup
Exterior
Garage Driveway, Asphalt
Garage Spaces 2.0
Utilities Available Cable Available, Electricity Available, Water Available
Roof Type Asphalt,Shingle
Topography Level, Rolling Slope
Porch Covered, Front Patio, Rear Patio
Parking Type Driveway, Asphalt
Total Parking Spaces 2
Building
Entry Level One
Foundation Slab
Sewer Septic Tank
Water Public
Architectural Style Ranch, Traditional
Structure Type Brick,Vinyl Siding
New Construction Yes
Schools
Elementary Schools Ridgeview
Middle Schools Ridgeview
High Schools Daniel Boone
Others
Senior Community No
Tax ID 027o C 023.00
Acceptable Financing Cash, Conventional, FHA, VA Loan
Listing Terms Cash, Conventional, FHA, VA Loan
Read Less Info
Want to know what your home might be worth? Contact us for a FREE valuation!

Our team is ready to help you sell your home for the highest possible price ASAP
Bought with Colin Johnson • KW Johnson City







