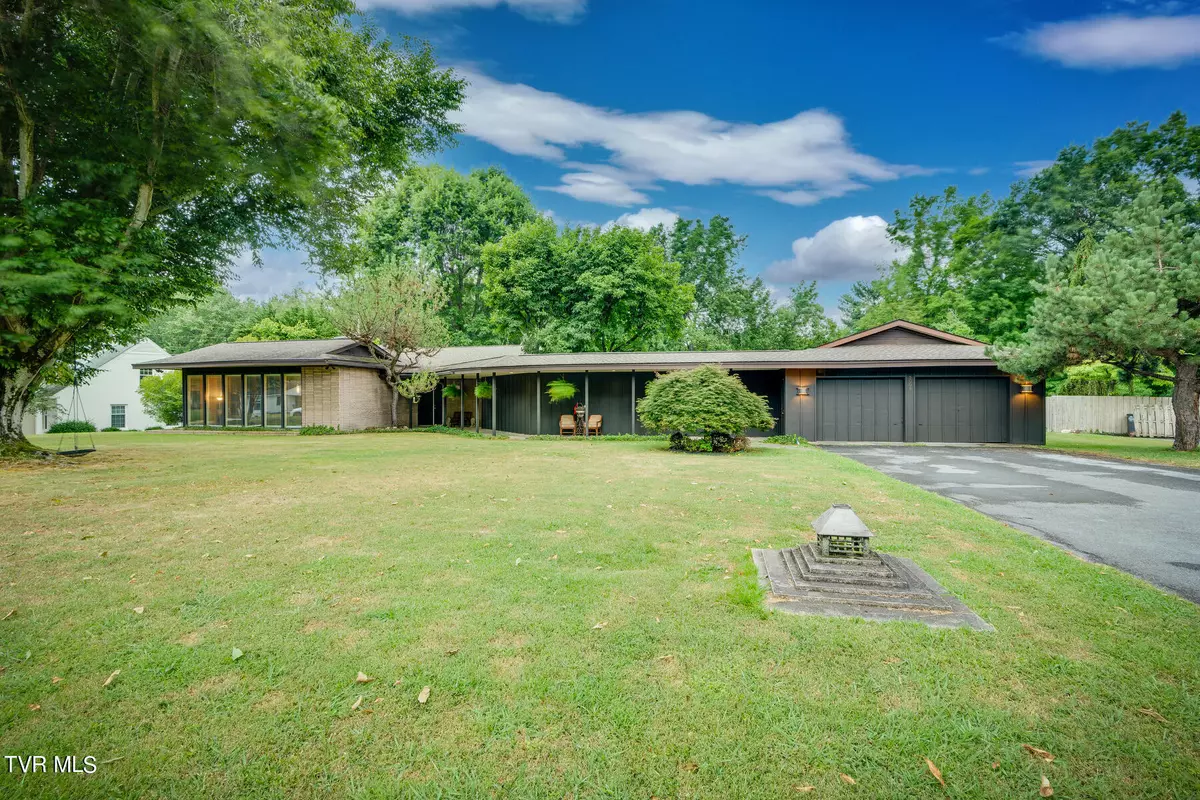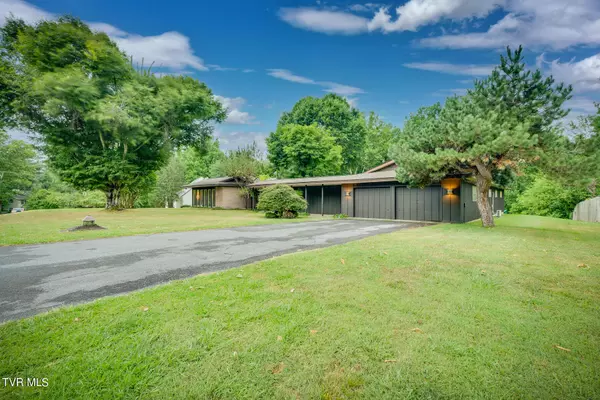$448,500
$448,500
For more information regarding the value of a property, please contact us for a free consultation.
3 Beds
2 Baths
3,224 SqFt
SOLD DATE : 08/14/2024
Key Details
Sold Price $448,500
Property Type Single Family Home
Sub Type Single Family Residence
Listing Status Sold
Purchase Type For Sale
Square Footage 3,224 sqft
Price per Sqft $139
Subdivision Ridgefields
MLS Listing ID 9968339
Sold Date 08/14/24
Style Contemporary,Ranch
Bedrooms 3
Full Baths 2
HOA Y/N No
Total Fin. Sqft 3224
Originating Board Tennessee/Virginia Regional MLS
Year Built 1961
Lot Dimensions 151.8 x 318.11 IRR
Property Description
Step back in time in this unique mid-century modern home. The clean lines and expansive windows offer a look at an era of the modernist design. Upon entering the stone floored foyer, the expansive living room comes into view with oversized windows, gorgeous built-in shelving and huge fireplace. On the right is the open kitchen and dining area flanked by floor to ceiling windows. The view from the dining area is the center yard between the house and additional living space which could be used as a studio or in-law suite. This home features a cozy den or breakfast room with an additional fireplace. There are three bedrooms and two baths that round out the interior. If you enjoy being outside, there is a private patio off the breakfast room and a huge yard. This mid-century gem is located in a desirable neighborhood convenient to shopping and restaurants.
Location
State TN
County Sullivan
Community Ridgefields
Zoning Rs
Direction Netherland Inn Rd, Left on Ridgefield's Rd. Right on Canterbury, House on Right.
Interior
Interior Features Built-in Features, Kitchen/Dining Combo, Laminate Counters, Pantry
Heating Electric, Heat Pump, Electric
Cooling Heat Pump
Flooring Carpet, Marble
Fireplaces Number 2
Fireplaces Type Living Room
Fireplace Yes
Window Features Double Pane Windows,Storm Window(s)
Appliance Built-In Electric Oven, Microwave, Refrigerator
Heat Source Electric, Heat Pump
Laundry Electric Dryer Hookup, Washer Hookup
Exterior
Garage Spaces 2.0
View Creek/Stream
Roof Type Asphalt
Topography Level, Sloped
Porch Covered, Porch, Side Porch
Total Parking Spaces 2
Building
Entry Level One
Foundation Slab
Sewer Public Sewer
Water Public
Architectural Style Contemporary, Ranch
Structure Type Wood Siding,Plaster
New Construction No
Schools
Elementary Schools Washington-Kingsport City
Middle Schools Sevier
High Schools Dobyns Bennett
Others
Senior Community No
Tax ID 060b B 021.00
Acceptable Financing Cash, Conventional
Listing Terms Cash, Conventional
Read Less Info
Want to know what your home might be worth? Contact us for a FREE valuation!

Our team is ready to help you sell your home for the highest possible price ASAP
Bought with Hagan Hensley • eXp Realty, LLC







