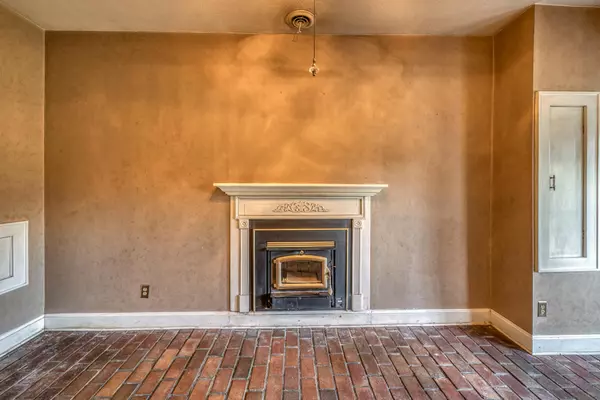$218,500
$225,000
2.9%For more information regarding the value of a property, please contact us for a free consultation.
4 Beds
4 Baths
2,593 SqFt
SOLD DATE : 08/23/2024
Key Details
Sold Price $218,500
Property Type Single Family Home
Sub Type Single Family Residence
Listing Status Sold
Purchase Type For Sale
Square Footage 2,593 sqft
Price per Sqft $84
Subdivision Not Listed
MLS Listing ID 9960051
Sold Date 08/23/24
Style Other
Bedrooms 4
Full Baths 3
Half Baths 1
HOA Y/N No
Total Fin. Sqft 2593
Originating Board Tennessee/Virginia Regional MLS
Year Built 1932
Lot Dimensions 102 x 278 x 82 x 295
Property Description
**BACK ON MARKET AT NO FAULT TO SELLER; BUYERS FINANCING FELL THROUGH** You do not want to miss the opportunity to own this elegant 4 bedroom, 4 bathroom two-story home that offers over 2500 sq ft of expansive living space. On the main level, you will find a welcoming dining area leading into a well-appointed kitchen, perfect for culinary explorations. Adjacent to the dining room is a cozy sitting room, ideal for relaxing, and also includes a separate TV room for entertainment. The main level also boasts a functional office space, complete with custom shelving, perfect for working from home. A convenient laundry/utility room adds to the practicality of this floor. Additionally, there is direct access to a 2 car garage, featuring ample floored storage space above. Upstairs, the second level houses all 4 bedrooms, offering privacy and comfort. Included in this space is a versatile flex/office area, providing additional room for work or hobbies. The sleeping quarters are complemented by 2 full baths and 1 half bath, ensuring ample facilities for both residents and guests. The exterior of the home is just as impressive, featuring a large deck designed for entertaining and enjoying the outdoors. There is also an attached storage area for extra convenience. The property sits on a large, level double lot, providing ample outdoor space for activities or future landscaping projects. Recent upgrades include a newer HVAC system, a hot water heater, updated windows, and fresh new carpet, ensuring the home is comfortable and energy efficient. Its location is exceptionally convenient, just minutes away from downtown Bristol and I-81, making it ideal for commuters or those who enjoy the amenities of the city. This home is a perfect blend of comfort, convenience, and style, making it an ideal choice for anyone looking for a spacious and well-appointed residence. All information gathered herein from public records/tax card and is to be verified by buyer/buyers agent
Location
State VA
County Washington
Community Not Listed
Zoning R
Direction From Lee Highway Head Southwest on US-11 S/US-19 toward Crossway Rd/Wendover Rd 450 ft; Turn Left onto Crossway Rd/ Wendover Rd 0.2 miles; Slight Left onto Crossway Rd 0.1 miles; SEE SIGN
Rooms
Basement Crawl Space
Interior
Interior Features Built-in Features, Entrance Foyer
Heating Forced Air, Natural Gas
Cooling Central Air
Flooring Brick, Carpet, Ceramic Tile, Hardwood, Laminate
Fireplaces Number 1
Fireplaces Type Recreation Room
Fireplace Yes
Appliance Dishwasher, Dryer, Range, Refrigerator, Washer
Heat Source Forced Air, Natural Gas
Laundry Electric Dryer Hookup, Washer Hookup
Exterior
Garage Driveway, Attached, Garage Door Opener
Garage Spaces 2.0
Utilities Available Cable Available
Amenities Available Landscaping
Roof Type Asphalt,Shingle
Topography Level
Porch Back, Deck
Parking Type Driveway, Attached, Garage Door Opener
Total Parking Spaces 2
Building
Entry Level Two
Sewer Public Sewer
Water Public
Architectural Style Other
Structure Type Stucco,Vinyl Siding,Plaster
New Construction No
Schools
Elementary Schools Washington Lee Elementary
Middle Schools Virginia
High Schools Virginia
Others
Senior Community No
Tax ID 8 19 3
Acceptable Financing Cash, Conventional
Listing Terms Cash, Conventional
Read Less Info
Want to know what your home might be worth? Contact us for a FREE valuation!

Our team is ready to help you sell your home for the highest possible price ASAP
Bought with Kenneth Robinette • REMAX Cavaliers







