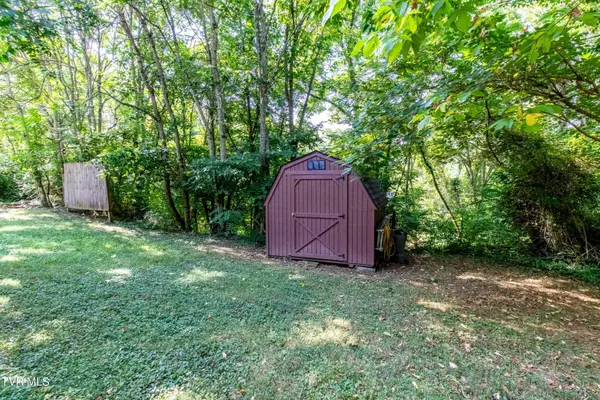$200,000
$200,000
For more information regarding the value of a property, please contact us for a free consultation.
2 Beds
1 Bath
750 SqFt
SOLD DATE : 08/23/2024
Key Details
Sold Price $200,000
Property Type Single Family Home
Sub Type Single Family Residence
Listing Status Sold
Purchase Type For Sale
Square Footage 750 sqft
Price per Sqft $266
Subdivision Not In Subdivision
MLS Listing ID 9968794
Sold Date 08/23/24
Style Ranch
Bedrooms 2
Full Baths 1
HOA Y/N No
Total Fin. Sqft 750
Originating Board Tennessee/Virginia Regional MLS
Year Built 1997
Lot Size 0.450 Acres
Acres 0.45
Lot Dimensions 74.61 X 223.57 IRR-0.45 AC
Property Description
Check out this great listing in the heart of historic Jonesborough, one of the most sought after areas in all of the Tri Cities. Just a short walk from downtown, this beautiful home is set well back from the street, offering unparalleled privacy, charm and plenty of room to breathe. With two spacious bedrooms, one bath and a comfortable family room, this carefully maintained and updated 750 sq ft property is sure to go quickly. Featuring a large, tree surrounded yard, tons of open space, and unique natural rock formations that would make a great foundation for an amazing garden, there is so much potential to make things your own. Newer metal roof, leaf free gutters, newer carpet, ~2 year old HVAC, encapsulated crawl space, large covered front porch. Range, microwave, washer, dryer and propane fireplace all convey with home. Come and see it today! ***INFORMATION DEEMED ACCURATE BUT NOT GUARANTEED, BUYERS AGENT TO VERIFY
Location
State TN
County Washington
Community Not In Subdivision
Area 0.45
Zoning Residential
Direction From the Corner Cup Coffee shop, located at 148 E Main Street in downtown Jonesborough, head toward Clay Ave on Spring St. Go for 0.2 mi, shared driveway will be on the left, house is at the top of the hill. See signs.
Rooms
Other Rooms Shed(s)
Interior
Interior Features Eat-in Kitchen
Heating Central, Fireplace(s), Heat Pump, Propane
Cooling Ceiling Fan(s), Central Air
Flooring Carpet, Laminate
Fireplaces Number 1
Fireplace Yes
Window Features Double Pane Windows
Appliance Dryer, Electric Range, Microwave, Range, Refrigerator, Washer
Heat Source Central, Fireplace(s), Heat Pump, Propane
Laundry Electric Dryer Hookup, Washer Hookup
Exterior
Exterior Feature See Remarks
Garage Unpaved, Deeded, Concrete, Shared Driveway
Roof Type Metal
Topography Rolling Slope, Steep Slope, See Remarks
Porch Covered, Front Porch
Parking Type Unpaved, Deeded, Concrete, Shared Driveway
Building
Entry Level One
Foundation Block
Sewer Public Sewer
Water Public
Architectural Style Ranch
Structure Type Vinyl Siding
New Construction No
Schools
Elementary Schools Jonesborough
Middle Schools Jonesborough
High Schools David Crockett
Others
Senior Community No
Tax ID 060b C 006.00
Acceptable Financing Cash, Conventional
Listing Terms Cash, Conventional
Read Less Info
Want to know what your home might be worth? Contact us for a FREE valuation!

Our team is ready to help you sell your home for the highest possible price ASAP
Bought with DeAnna Jilton • Century 21 Legacy







