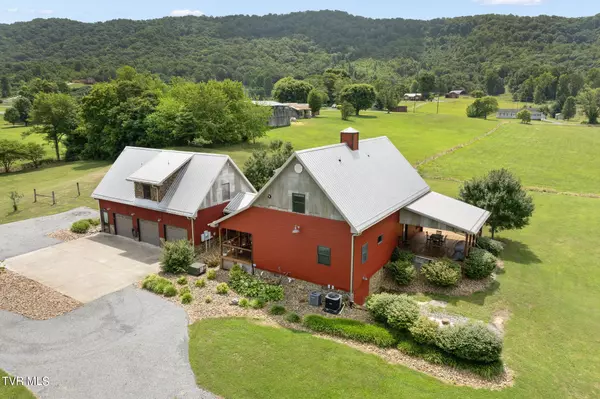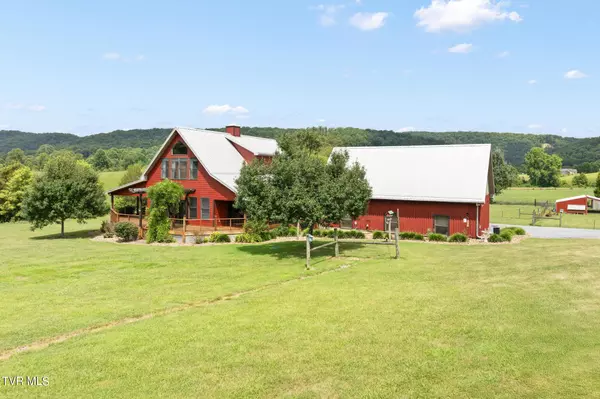$715,000
$699,000
2.3%For more information regarding the value of a property, please contact us for a free consultation.
3 Beds
4 Baths
3,210 SqFt
SOLD DATE : 08/29/2024
Key Details
Sold Price $715,000
Property Type Single Family Home
Sub Type Single Family Residence
Listing Status Sold
Purchase Type For Sale
Square Footage 3,210 sqft
Price per Sqft $222
Subdivision Not In Subdivision
MLS Listing ID 9968376
Sold Date 08/29/24
Style Other
Bedrooms 3
Full Baths 4
HOA Y/N No
Total Fin. Sqft 3210
Originating Board Tennessee/Virginia Regional MLS
Year Built 2009
Lot Size 5.860 Acres
Acres 5.86
Lot Dimensions See Acreage
Property Description
Use Showing Time to schedule. WOW. This custom home makes you want to never leave. The main home features 3 bedrooms (1 on 1st floor) and 2 full baths. The downstairs is very open with beautiful hardwood floors, custom cabinets and granite countertops.The upstairs bedrooms boast tongue and grove ceilings with exposed beams, one with valued ceilings. The bath includes two vanities, a tiled steam shower with 2 shower heads, a soaking tub and a custom sauna room! Sitting on nearly 6 acres the land includes two fenced pastures, two hay fields, a 3-bay barn, shed and a creek.
There's a 3 car garage with another bathroom, utility sink and plenty of storage. Above the garage is a separate apartment with another full bath.
Let's not forget about the wrap around covered porch with galvanized steel ceilings.
A home warranty is being offered for peace of mind to the sellers. Buyer, buyer's agent to verify all info.
Location
State TN
County Hawkins
Community Not In Subdivision
Area 5.86
Zoning Residential
Direction From Kingsport: 11W towards Church Hill, turn left on Goshen Valley, go 4.5 miles, turn right on Simpson, house on left.
Rooms
Other Rooms Barn(s)
Basement Concrete, Walk-Out Access
Interior
Interior Features Cedar Closet(s), Central Vacuum, Granite Counters, Soaking Tub
Heating Central, Heat Pump, Propane
Cooling Ceiling Fan(s), Central Air, Heat Pump
Flooring Hardwood, Tile
Fireplaces Number 1
Fireplaces Type Living Room
Equipment Dehumidifier
Fireplace Yes
Window Features Insulated Windows
Appliance Dishwasher, Gas Range, See Remarks
Heat Source Central, Heat Pump, Propane
Laundry Gas Dryer Hookup, Washer Hookup
Exterior
Garage Circular Driveway, Parking Pad
Garage Spaces 3.0
Amenities Available Sauna
View Mountain(s), Creek/Stream
Roof Type Metal
Topography Level, Pasture
Porch Breezeway, Wrap Around, See Remarks
Parking Type Circular Driveway, Parking Pad
Total Parking Spaces 3
Building
Entry Level Two
Foundation Block
Sewer Septic Tank
Water Public
Architectural Style Other
Structure Type HardiPlank Type,Other
New Construction No
Schools
Elementary Schools Carters Valley
Middle Schools Church Hill
High Schools Volunteer
Others
Senior Community No
Tax ID 068 045.06 & 068 045.05
Acceptable Financing Cash, Conventional, FHA, VA Loan
Listing Terms Cash, Conventional, FHA, VA Loan
Read Less Info
Want to know what your home might be worth? Contact us for a FREE valuation!

Our team is ready to help you sell your home for the highest possible price ASAP
Bought with Scott Rollins • Bridge Pointe Real Estate Jonesborough







