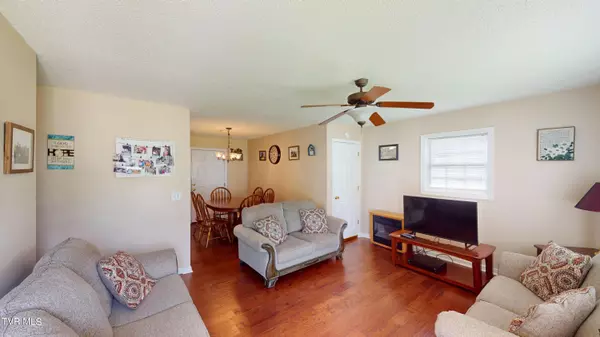$150,000
$215,000
30.2%For more information regarding the value of a property, please contact us for a free consultation.
3 Beds
1 Bath
960 SqFt
SOLD DATE : 08/29/2024
Key Details
Sold Price $150,000
Property Type Single Family Home
Sub Type Single Family Residence
Listing Status Sold
Purchase Type For Sale
Square Footage 960 sqft
Price per Sqft $156
Subdivision Davey Crockett
MLS Listing ID 9966004
Sold Date 08/29/24
Style Ranch
Bedrooms 3
Full Baths 1
HOA Y/N No
Total Fin. Sqft 960
Originating Board Tennessee/Virginia Regional MLS
Year Built 1974
Lot Size 0.340 Acres
Acres 0.34
Lot Dimensions 100 x 150
Property Description
*Back On the Market at no fault to the Seller* Who's looking for a starter home that is priced just right for a hard working individuals budget? LOOK NO FURTHER - Welcome Home to this cozy, 3 BDR/ 1 Bath Ranch with a full unfinished basement with lots of potential. This home is conveniently located, has county taxes only and it has served the Seller well for nearly 45 years - raising 3 kids and spoiling 8 grandkids (along with ALL their friends). Now its time for a new Homeowner to make their everlasting memories. Several updates have been done, such as: New roof & guttering in 2023, new lvp flooring was put down in the Kitchen, Dining, Living Rm & Hallway. The yard is a perfect size for having lots of fun - so don't wait - reach out to your Realtor today for a showing and make this house your home. *All info has been obtained from third party resources and should be verified by Buyer & Buyers Agent.* **PROPERTY BEING SOLD ''AS-IS''**
Location
State TN
County Washington
Community Davey Crockett
Area 0.34
Zoning Residential
Direction From Johnson City to Jonesborough via 11E, left onto N. Washington, Right on W. Main, at round about exit right on Old State Rt. 34, Right onto Upper Sand Valley, Left on Berry Ridge, Left on Debbies Circle, Home on Right
Rooms
Basement Block, Full, Garage Door, Interior Entry, Unfinished, Walk-Out Access
Interior
Interior Features Kitchen/Dining Combo
Heating Electric, Heat Pump, Electric
Cooling Ceiling Fan(s), Heat Pump
Flooring Luxury Vinyl
Equipment Dehumidifier
Fireplace No
Appliance Dishwasher, Dryer, Electric Range, Microwave, Refrigerator, Washer
Heat Source Electric, Heat Pump
Laundry Electric Dryer Hookup, Washer Hookup
Exterior
Garage Driveway, Asphalt, Attached, Garage Door Opener
Garage Spaces 1.0
Community Features Curbs
Utilities Available Cable Available
Amenities Available Landscaping
Roof Type Asphalt,Shingle
Topography Level, Rolling Slope
Porch Back, Deck, Front Porch
Parking Type Driveway, Asphalt, Attached, Garage Door Opener
Total Parking Spaces 1
Building
Foundation Block
Sewer Septic Tank
Water Public
Architectural Style Ranch
Structure Type Block,Vinyl Siding
New Construction No
Schools
Elementary Schools Grandview
Middle Schools Grandview
High Schools David Crockett
Others
Senior Community No
Tax ID 067f A 014.00
Acceptable Financing Cash
Listing Terms Cash
Read Less Info
Want to know what your home might be worth? Contact us for a FREE valuation!

Our team is ready to help you sell your home for the highest possible price ASAP
Bought with Ashton Crawford • Greater Impact Realty Jonesborough







