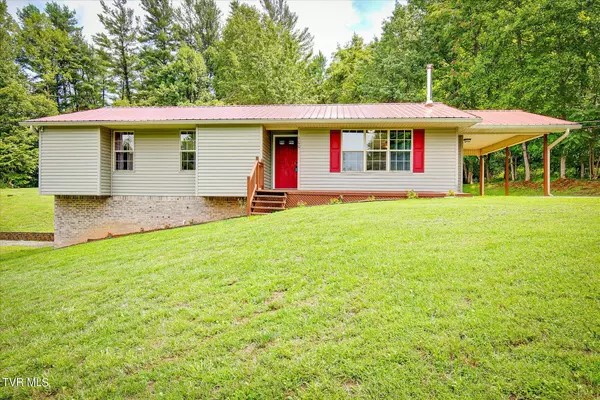$323,000
$339,000
4.7%For more information regarding the value of a property, please contact us for a free consultation.
3 Beds
2 Baths
1,732 SqFt
SOLD DATE : 08/30/2024
Key Details
Sold Price $323,000
Property Type Single Family Home
Sub Type Single Family Residence
Listing Status Sold
Purchase Type For Sale
Square Footage 1,732 sqft
Price per Sqft $186
Subdivision Not In Subdivision
MLS Listing ID 9969421
Sold Date 08/30/24
Style Ranch
Bedrooms 3
Full Baths 2
HOA Y/N No
Total Fin. Sqft 1732
Originating Board Tennessee/Virginia Regional MLS
Year Built 1998
Lot Size 1.090 Acres
Acres 1.09
Lot Dimensions 47,480 sqft
Property Description
Stunning Remodeled 3-bedroom home with Lake Views and Deeded shared Lake lot/access included. Discover your perfect retreat in this beautifully remodeled 3-bedroom, 2-bath home, featuring breathtaking views of Patrick Henry Lake. This property includes an additional 1.5-acre lake lot, offering a sandy beach area ideal for swimming, camping, boating, kayaking, water sports, and family picnics!
Discover your perfect retreat in this beautifully remodeled 3-bedroom, 2-bath home, featuring breathtaking views of Patrick Henry Lake. Property Highlights, include a spacious and inviting open floor plan with new solid surface floors throughout the main level and downstairs. The bright eat-in kitchen is perfect for family meals and entertaining guests. Through the kitchen doors you will find a new back porch to take in the serene views while enjoying your morning coffee. The wood-burning stove provides cozy ambiance while relaxing in the living area, ideal for chilly evenings. All bedrooms are generously sized, with the primary bedroom boasting a private on-suite bathroom for your convenience. Flexible space downstairs, family room, playroom, crafting room or even a 4th bedroom if needed. Additional Features include a Convenient Carport on the main level allowing for easy walk-in access, along with a large drive-under garage space along with extensive outdoor parking which can accommodate motor homes, boats and guest parking. This home sits on 1.09-acre rolling to level lot is adorned with mature trees, providing privacy and a picturesque setting. The additional lake lot is absolutely beautiful! Lake lot has a dirt road which leads right up to the waterfront. Great place for picnics, fishing, boating or just enjoying the walking paths. Just down the road there is a public ramp for launching your boat. Don't Miss This Unique Opportunity! This home is a perfect blend of comfort and outdoor adventure. One year home warranty offered.
Location
State TN
County Sullivan
Community Not In Subdivision
Area 1.09
Zoning Residential
Direction Directions: Fort Henry Dr. towards Johnson City, turn left on to Beulah Church Dr... after crossing the bridge take a left on to Wahoo Valley Rd. Then take a left on to Cliffside Pvt Dr. First home on the right. GPS friendly. Buyer/Buyers agent to verify all information
Rooms
Basement Block, Finished, Garage Door, Interior Entry, Partial Heat, Walk-Out Access, Workshop
Interior
Interior Features Primary Downstairs, Eat-in Kitchen, Kitchen/Dining Combo, Laminate Counters, Open Floorplan, Solid Surface Counters
Heating Fireplace(s), Heat Pump
Cooling Heat Pump
Flooring Ceramic Tile, Luxury Vinyl
Fireplaces Number 1
Fireplaces Type Living Room, Wood Burning Stove
Fireplace Yes
Window Features Double Pane Windows
Appliance Dishwasher, Electric Range, Microwave, Refrigerator
Heat Source Fireplace(s), Heat Pump
Laundry Electric Dryer Hookup, Washer Hookup
Exterior
Garage RV Access/Parking, Parking Pad
Garage Spaces 1.0
Carport Spaces 1
Utilities Available Electricity Connected, Water Available
Amenities Available Landscaping
Waterfront Yes
Waterfront Description Lake Front,Lake Privileges
View Water
Roof Type Metal
Topography Level, Rolling Slope
Porch Back, Front Porch
Parking Type RV Access/Parking, Parking Pad
Total Parking Spaces 1
Building
Entry Level One
Foundation Block
Sewer Septic Tank
Water Public
Architectural Style Ranch
Structure Type Vinyl Siding
New Construction No
Schools
Elementary Schools Holston
Middle Schools Sullivan Central Middle
High Schools West Ridge
Others
Senior Community No
Tax ID 107b A 012.00
Acceptable Financing Cash, Conventional, FHA, VA Loan
Listing Terms Cash, Conventional, FHA, VA Loan
Read Less Info
Want to know what your home might be worth? Contact us for a FREE valuation!

Our team is ready to help you sell your home for the highest possible price ASAP
Bought with Kimberly Freeman • Town & Country Realty - Downtown







