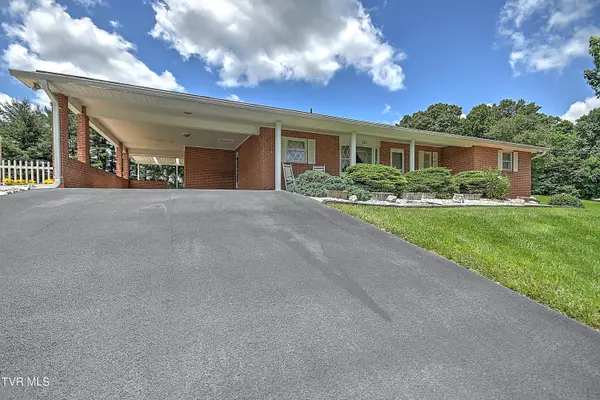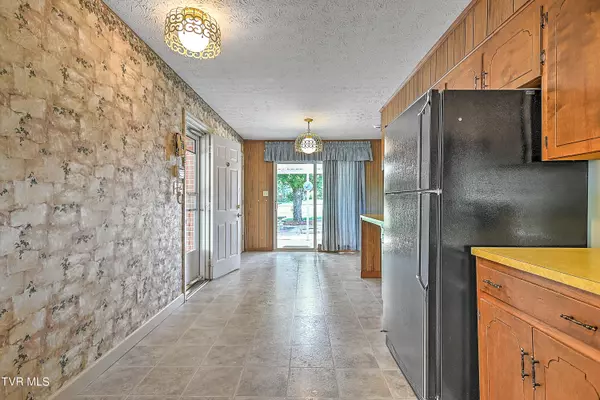$425,000
$425,000
For more information regarding the value of a property, please contact us for a free consultation.
3 Beds
3 Baths
1,468 SqFt
SOLD DATE : 08/27/2024
Key Details
Sold Price $425,000
Property Type Single Family Home
Sub Type Single Family Residence
Listing Status Sold
Purchase Type For Sale
Square Footage 1,468 sqft
Price per Sqft $289
Subdivision Hickory Estates
MLS Listing ID 9966545
Sold Date 08/27/24
Style Ranch
Bedrooms 3
Full Baths 2
Half Baths 1
HOA Y/N No
Total Fin. Sqft 1468
Originating Board Tennessee/Virginia Regional MLS
Year Built 1976
Lot Size 2.700 Acres
Acres 2.7
Lot Dimensions See private remarks / 4 lots total
Property Description
Back on the market at no fault to the seller / ONE OWNER HOME - Charming 3 bedroom / 2-1/2 bath home in Jonesborough, TN This stunning home is situated on 2.7 acres (4 lots involved) of pristine land, offering the perfect blend of privacy and community in a fantastic neighborhood. For the outdoor enthusiast, this property boasts a 2nd garage large enough to accommodate your RV, boats, or car collection. Additionally, the partial fenced in backyard is ideal for pets or children to play safely. This home is nestled in a great neighborhood, you'll appreciate the blend of rural charm and modern conveniences, with easy access to local amenities and attractions. Don't miss your chance to own this exceptional property in Jonesborough, TN. Schedule your visit today and experience the tranquil lifestyle you've been dreaming of.
Location
State TN
County Washington
Community Hickory Estates
Area 2.7
Zoning Residential
Direction GPS Friendly. From State of Franklin take a right onto Knob Creek Road, then left on Claude Simmons, then right onto Headtown, then right on Knuckles. Property is approximately 1/2 mile on the left.
Rooms
Other Rooms Outbuilding, Shed(s)
Basement Block, Concrete, Exterior Entry, Full, Garage Door, Interior Entry, Walk-Out Access
Interior
Interior Features Bar, Kitchen/Dining Combo, Laminate Counters, Pantry
Heating Central, Fireplace(s), Heat Pump
Cooling Central Air
Flooring Laminate, Vinyl
Fireplaces Number 1
Fireplaces Type Gas Log
Equipment Satellite Dish
Fireplace Yes
Window Features Double Pane Windows,Window Treatments
Appliance Dishwasher, Dryer, Range, Refrigerator, Washer
Heat Source Central, Fireplace(s), Heat Pump
Laundry Electric Dryer Hookup, Washer Hookup
Exterior
Garage RV Access/Parking, Deeded, Driveway, Asphalt, Attached, Carport, Concrete, Detached, Garage Door Opener, Parking Pad
Garage Spaces 2.0
Carport Spaces 2
View Mountain(s)
Roof Type Metal
Topography Rolling Slope
Porch Back, Covered, Front Porch, Rear Porch
Parking Type RV Access/Parking, Deeded, Driveway, Asphalt, Attached, Carport, Concrete, Detached, Garage Door Opener, Parking Pad
Total Parking Spaces 2
Building
Entry Level One
Foundation Block
Sewer Septic Tank
Water Public
Architectural Style Ranch
Structure Type Brick
New Construction No
Schools
Elementary Schools Jonesborough
Middle Schools Jonesborough
High Schools David Crockett
Others
Senior Community No
Tax ID 052d A 020.00
Acceptable Financing Cash, Conventional, FHA, THDA, USDA Loan, VA Loan
Listing Terms Cash, Conventional, FHA, THDA, USDA Loan, VA Loan
Read Less Info
Want to know what your home might be worth? Contact us for a FREE valuation!

Our team is ready to help you sell your home for the highest possible price ASAP
Bought with Heather Connell • Foundation Realty Group







