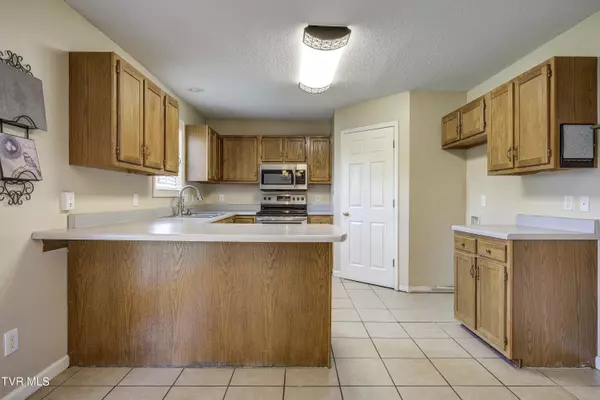$350,000
$354,900
1.4%For more information regarding the value of a property, please contact us for a free consultation.
4 Beds
3 Baths
1,912 SqFt
SOLD DATE : 09/04/2024
Key Details
Sold Price $350,000
Property Type Single Family Home
Sub Type Single Family Residence
Listing Status Sold
Purchase Type For Sale
Square Footage 1,912 sqft
Price per Sqft $183
Subdivision Mountain View Estates
MLS Listing ID 9966400
Sold Date 09/04/24
Style Split Foyer
Bedrooms 4
Full Baths 3
HOA Y/N No
Total Fin. Sqft 1912
Originating Board Tennessee/Virginia Regional MLS
Year Built 1997
Lot Dimensions 70 x150 IRR
Property Description
Split-level home located near historic Jonesborough and Stage Road Park! This property features 4 bedrooms, 3 baths, screened-in porch, spacious 2-car garage, situated on large corner lot. Upon entering, you'll be greeted by a roomy foyer and stairway that leads to the upper and lower level. Upper level boasts an oversized living room with gas fireplace, flooded with natural light from a beautiful bay window. The kitchen/dining combo includes solid wood cabinets, island with laminate countertops that provide additional counter space, stainless steel appliances and a massive walk-in pantry that offers storage for all your kitchen essentials. Down the hall you will find two ample sized bedrooms, full bathroom and master bedroom with ensuite. Lower-level boasts a spacious den/rec room, fourth bedroom/office, additional full bathroom and laundry room. The mature landscaping adds to the charm of this wonderful property. Buyer/Buyers Agent to verify all information.
Location
State TN
County Washington
Community Mountain View Estates
Zoning Residential
Direction From Johnson City, take US-11E toward Jonesborough. Left on Headtown Road. Right on E. Main Street. Left on S. Lincoln Ave. Left on Spring Street. Right onto Stage Road. Left on Bethany Drive. Go up approximately 700 ft. From Mountain View Estates neighborhood entrance, house on right. See sign.
Rooms
Basement Partially Finished
Interior
Interior Features Kitchen Island, Kitchen/Dining Combo, Laminate Counters, Pantry
Heating Central, Heat Pump
Cooling Central Air, Heat Pump
Flooring Carpet, Laminate, Tile
Fireplaces Number 1
Fireplaces Type Gas Log, Living Room
Fireplace Yes
Window Features Double Pane Windows
Appliance Dishwasher, Disposal, Electric Range, Microwave
Heat Source Central, Heat Pump
Laundry Electric Dryer Hookup, Washer Hookup
Exterior
Garage Driveway
Utilities Available Cable Available
Amenities Available Landscaping
Roof Type Shingle
Topography Sloped
Porch Back, Porch, Screened
Parking Type Driveway
Building
Entry Level Two
Foundation Block
Sewer At Road
Water At Road
Architectural Style Split Foyer
Structure Type Brick,Vinyl Siding
New Construction No
Schools
Elementary Schools Jonesborough
Middle Schools Jonesborough
High Schools David Crockett
Others
Senior Community No
Tax ID 060j E 030.00
Acceptable Financing Cash, Conventional, FHA, VA Loan
Listing Terms Cash, Conventional, FHA, VA Loan
Read Less Info
Want to know what your home might be worth? Contact us for a FREE valuation!

Our team is ready to help you sell your home for the highest possible price ASAP
Bought with Allison Williams • KW Johnson City







