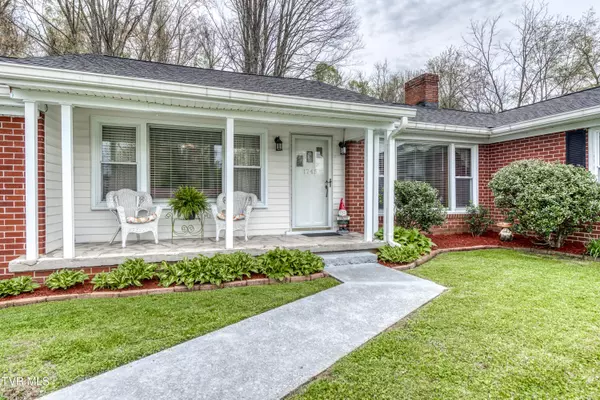$194,500
$194,500
For more information regarding the value of a property, please contact us for a free consultation.
2 Beds
1 Bath
1,126 SqFt
SOLD DATE : 09/02/2024
Key Details
Sold Price $194,500
Property Type Single Family Home
Sub Type Single Family Residence
Listing Status Sold
Purchase Type For Sale
Square Footage 1,126 sqft
Price per Sqft $172
Subdivision Mcchesney Heights
MLS Listing ID 9964687
Sold Date 09/02/24
Style Ranch,Traditional
Bedrooms 2
Full Baths 1
HOA Y/N No
Total Fin. Sqft 1126
Originating Board Tennessee/Virginia Regional MLS
Year Built 1966
Lot Size 0.390 Acres
Acres 0.39
Lot Dimensions .39 acres
Property Description
**Brand new heat pump installed July 2024** Move-in-ready brick home with charm and convenience! Situated on a gently elevated lot in an established neighborhood, this home's incredibly convenient location is just the start. Upon walking into the inviting entrance, you are greeted by original hardwood floors and a warm & cozy gas fireplace in the living room. To the right of the living room you will find both bedrooms and the delightfully bright bathroom that was remodeled in 2020. To the left of the living room is the dining room that leads you into the charming kitchen. From the kitchen you can either access the back patio that is located in the large and picturesque backyard or you can enter the roomy laundry/pantry room. Beyond the laundry room is a very large storage/utility space with endless possibilities. Additional features include double-pane windows, new curtains and blinds, and a newer roof and gutters with filters that were installed in 2019. Buyer/Buyer's agent to verify info.
Location
State VA
County Washington
Community Mcchesney Heights
Area 0.39
Zoning R-2
Direction Off of I-81 southbound take exit 5, turn left onto Lee Hwy, in 1.4 miles turn left on Valley Dr., in .7 miles the home is on the right
Interior
Interior Features Pantry
Heating Heat Pump
Cooling Heat Pump
Flooring Hardwood, Laminate
Fireplaces Number 1
Fireplaces Type Gas Log
Fireplace Yes
Window Features Double Pane Windows
Appliance Dishwasher, Dryer, Microwave, Range, Refrigerator, Washer
Heat Source Heat Pump
Laundry Electric Dryer Hookup, Washer Hookup
Exterior
Garage Driveway, Asphalt
Roof Type Shingle
Topography Sloped
Porch Front Porch, Rear Patio
Parking Type Driveway, Asphalt
Building
Entry Level One
Foundation Block
Sewer Public Sewer
Water Public
Architectural Style Ranch, Traditional
Structure Type Brick
New Construction No
Schools
Elementary Schools Highland View
Middle Schools Virginia
High Schools Virginia
Others
Senior Community No
Tax ID 19-2-6-1 & 19-3-7-1a
Acceptable Financing Cash, Conventional, VA Loan
Listing Terms Cash, Conventional, VA Loan
Read Less Info
Want to know what your home might be worth? Contact us for a FREE valuation!

Our team is ready to help you sell your home for the highest possible price ASAP
Bought with Non Member • Non Member







