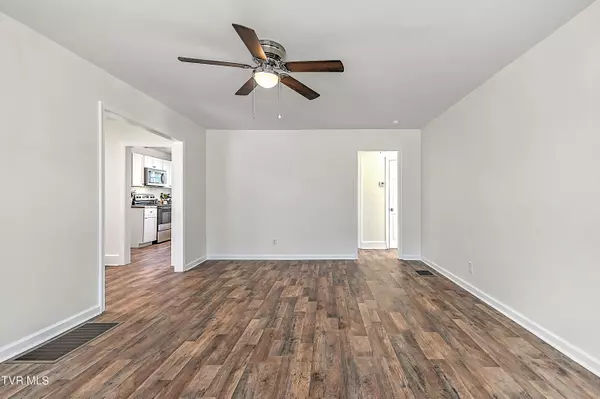$195,000
$192,900
1.1%For more information regarding the value of a property, please contact us for a free consultation.
2 Beds
1 Bath
938 SqFt
SOLD DATE : 09/12/2024
Key Details
Sold Price $195,000
Property Type Single Family Home
Sub Type Single Family Residence
Listing Status Sold
Purchase Type For Sale
Square Footage 938 sqft
Price per Sqft $207
Subdivision Not In Subdivision
MLS Listing ID 9967969
Sold Date 09/12/24
Style Bungalow,Cottage
Bedrooms 2
Full Baths 1
HOA Y/N No
Total Fin. Sqft 938
Originating Board Tennessee/Virginia Regional MLS
Year Built 1948
Lot Size 0.470 Acres
Acres 0.47
Lot Dimensions 75 X 266M IRR
Property Description
**BACK ON MARKET - Buyer failed to perform**Renovated and move-in ready! This beautifully renovated home features a bright and inviting atmosphere, perfect for modern living. The interior boasts new hardwood-style flooring and light fixtures throughout, providing a contemporary touch. The charming, all-new kitchen shines with stainless-steel appliances, butcher block countertops, new cabinetry, a built-in microwave, and a stylish pull-down kitchen faucet. Adjacent to the kitchen, the dining room offers a seamless flow for entertaining and everyday meals. The spacious living room is highlighted by a large picture window, flooding the space with natural light and offering a warm, welcoming environment. The all-new bathroom features modern fixtures and finishes, ensuring comfort and convenience. This home also includes a spacious unfinished walkout basement, providing endless possibilities for additional living space or storage. Step outside to a new deck at the back of the house, perfect for outdoor gatherings and relaxation. A storage building with double doors offers extra utility and organization options. Additional highlights include a one-car attached garage and a long-lasting, durable metal roof, ensuring peace of mind for years to come. The home is centrally located for easy access to all the shopping, dining, and entertainment options of Stone Drive and downtown Kingsport, and is close to Mall shopping and dining. Schedule a showing today and let this property exceed your expectations!
Location
State TN
County Sullivan
Community Not In Subdivision
Area 0.47
Zoning Residential
Direction Continue on TN-36 N to your destination in Kingsport. Take the exit toward Orebank from TN-93 N Turn right onto Orebank Rd Destination will be on the left
Rooms
Other Rooms Outbuilding, Shed(s)
Basement Block, Unfinished, Walk-Out Access
Interior
Interior Features Kitchen/Dining Combo, Remodeled, Walk-In Closet(s)
Heating Central
Cooling Ceiling Fan(s), Central Air
Flooring Carpet, Luxury Vinyl
Window Features Double Pane Windows
Appliance Electric Range, Microwave, Refrigerator
Heat Source Central
Exterior
Garage Deeded, Attached
Garage Spaces 1.0
Amenities Available Landscaping
Roof Type Metal
Topography Level, Rolling Slope
Porch Back, Front Porch
Parking Type Deeded, Attached
Total Parking Spaces 1
Building
Entry Level One
Foundation Block
Water Public
Architectural Style Bungalow, Cottage
Structure Type Vinyl Siding
New Construction No
Schools
Elementary Schools Ketron
Middle Schools Sullivan Heights Middle
High Schools West Ridge
Others
Senior Community No
Tax ID 048a A 012.00
Acceptable Financing Cash, Conventional, FHA, THDA, VA Loan
Listing Terms Cash, Conventional, FHA, THDA, VA Loan
Read Less Info
Want to know what your home might be worth? Contact us for a FREE valuation!

Our team is ready to help you sell your home for the highest possible price ASAP
Bought with Brooke Jarrard • Greater Impact Realty Jonesborough







