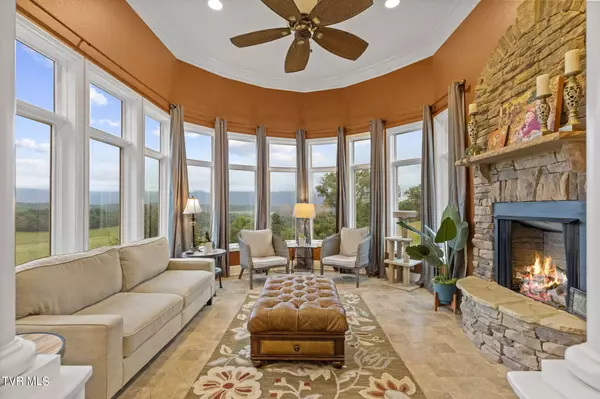$1,800,000
$1,899,999
5.3%For more information regarding the value of a property, please contact us for a free consultation.
6 Beds
7 Baths
8,058 SqFt
SOLD DATE : 09/13/2024
Key Details
Sold Price $1,800,000
Property Type Single Family Home
Sub Type Single Family Residence
Listing Status Sold
Purchase Type For Sale
Square Footage 8,058 sqft
Price per Sqft $223
Subdivision Not In Subdivision
MLS Listing ID 9967961
Sold Date 09/13/24
Style Other
Bedrooms 6
Full Baths 6
Half Baths 1
HOA Y/N No
Total Fin. Sqft 8058
Originating Board Tennessee/Virginia Regional MLS
Year Built 2007
Lot Size 7.970 Acres
Acres 7.97
Lot Dimensions 7.97 acres
Property Description
A once in a lifetime opportunity! Seize the chance to own this iconic 8 acre estate in East Tennessee, a legacy property boasting over 8,000 square feet of living space in Greeneville, offering breathtaking mountain views and a resort-esque lifestyle. Set within private and expansive grounds, the main home features 4 bedrooms, 4.5 baths, a billiard room, and 4 fireplaces throughout. The separate carriage house offers an additional 2 bedrooms and 2 bathrooms of living space perfect for your guests, in-laws, or as a short-term rental opportunity. With close proximity to Gatlinburg, Knoxville, and Johnson City there are plenty of activities for everyone to enjoy. This residence is a sanctuary of luxury with indoor-outdoor living, offering multiple covered patio spaces and balconies to enjoy the stunning, mountainous landscape overlooking the Nolichucky River. Live life to its fullest, in a prime location with luxurious, tranquil amenities in this timeless estate.
Location
State TN
County Greene
Community Not In Subdivision
Area 7.97
Zoning A1
Direction From E Church St take Buckingham Rd. Turn right onto Laughlin Rd. See home on right.
Rooms
Basement Concrete, Exterior Entry, Garage Door, Interior Entry, Partially Finished, Walk-Out Access
Interior
Interior Features Primary Downstairs, Balcony, Central Vacuum, Entrance Foyer, Granite Counters, Kitchen Island, Open Floorplan, Remodeled, Soaking Tub, Walk-In Closet(s), Wired for Data
Heating Fireplace(s), Heat Pump
Cooling Ceiling Fan(s), Central Air, Heat Pump
Flooring Ceramic Tile, Hardwood
Fireplaces Number 4
Fireplaces Type Primary Bedroom, Basement, Den, Gas Log, Great Room, Living Room
Equipment Satellite Dish, TV Antenna
Fireplace Yes
Window Features Double Pane Windows,Storm Window(s)
Appliance Convection Oven, Dishwasher, Disposal, Microwave, Range, Refrigerator, Water Softener
Heat Source Fireplace(s), Heat Pump
Laundry Electric Dryer Hookup, Washer Hookup
Exterior
Exterior Feature Balcony
Garage Attached, Other
Garage Spaces 6.0
Amenities Available Landscaping
Waterfront Yes
Waterfront Description River Front
View Water, Mountain(s)
Roof Type Shingle
Topography Cleared
Porch Balcony, Covered, Rear Patio, Wrap Around
Parking Type Attached, Other
Total Parking Spaces 6
Building
Entry Level Two
Sewer Septic Tank
Water Public
Architectural Style Other
Structure Type HardiPlank Type,Stone
New Construction No
Schools
Elementary Schools Doak
Middle Schools Chuckey Doak
High Schools Chuckey Doak
Others
Senior Community No
Tax ID 112 065.01
Acceptable Financing Cash, Conventional
Listing Terms Cash, Conventional
Read Less Info
Want to know what your home might be worth? Contact us for a FREE valuation!

Our team is ready to help you sell your home for the highest possible price ASAP
Bought with Sandy Poe • Alliance Sotheby's International Realty







