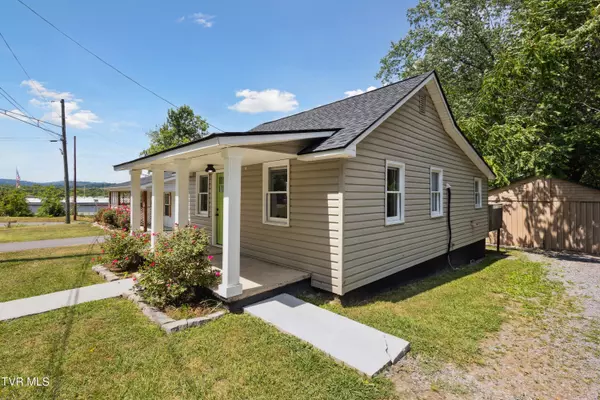$143,750
$149,900
4.1%For more information regarding the value of a property, please contact us for a free consultation.
2 Beds
1 Bath
600 SqFt
SOLD DATE : 09/13/2024
Key Details
Sold Price $143,750
Property Type Single Family Home
Sub Type Single Family Residence
Listing Status Sold
Purchase Type For Sale
Square Footage 600 sqft
Price per Sqft $239
Subdivision Jennifer Boyd Darnell Prop
MLS Listing ID 9968371
Sold Date 09/13/24
Style Cottage
Bedrooms 2
Full Baths 1
HOA Y/N No
Total Fin. Sqft 600
Originating Board Tennessee/Virginia Regional MLS
Year Built 1928
Lot Size 5,227 Sqft
Acres 0.12
Lot Dimensions 55 X 96 IRR
Property Description
Looking for move in ready? Looking for one-level living? A convenient location? Updated and ''big ticket'' items having already been replaced? You have found it! Welcome home to 1911 Reedy Creek Road! This cozy cottage is freshly painted and move-in ready! This home received a new roof and a new water heater in 2023. Two new exterior entry doors, updated interior light fixtures, and landscaping were added in 2022. In 2020, the home underwent a renovation including updated electrical and plumbing, new floors, a new kitchen (updated cabinets, countertop, and appliances), and new mini-split heating/cooling systems. This home features 2 bedrooms, 1 bathroom, and a 2 bay detached garage. A full cellar/basement adds additional storage. The washer/dryer stack unit, microwave, and refrigerator shall convey with the property. This home is being sold ''AS-IS''. Information taken from tax records. Buyer/Buyer's Agent to verify all information. Owner/Agent
Location
State TN
County Sullivan
Community Jennifer Boyd Darnell Prop
Area 0.12
Zoning B1
Direction From Kingsport, take Eastman road to Reedy Creek Rd, Go to 2nd home on left. See sign
Rooms
Basement Cellar, Concrete, Sump Pump
Interior
Heating Central, Electric, See Remarks, Electric
Cooling Central Air, Wall Unit(s), See Remarks
Flooring Laminate
Appliance Dryer, Electric Range, Refrigerator, Washer
Heat Source Central, Electric, See Remarks
Laundry Electric Dryer Hookup, Washer Hookup
Exterior
Garage Driveway, Detached, Gravel
Garage Spaces 2.0
Roof Type Shingle
Topography Level
Porch Back, Deck, Front Porch, Porch
Parking Type Driveway, Detached, Gravel
Total Parking Spaces 2
Building
Entry Level One
Foundation Concrete Perimeter
Sewer Public Sewer
Water Public
Architectural Style Cottage
Structure Type Vinyl Siding
New Construction No
Schools
Elementary Schools Jefferson
Middle Schools Robinson
High Schools Dobyns Bennett
Others
Senior Community No
Tax ID 047p B 020.00
Acceptable Financing Cash, Conventional, FHA, USDA Loan, VA Loan
Listing Terms Cash, Conventional, FHA, USDA Loan, VA Loan
Read Less Info
Want to know what your home might be worth? Contact us for a FREE valuation!

Our team is ready to help you sell your home for the highest possible price ASAP
Bought with Brooke Jarrard • Greater Impact Realty Jonesborough







