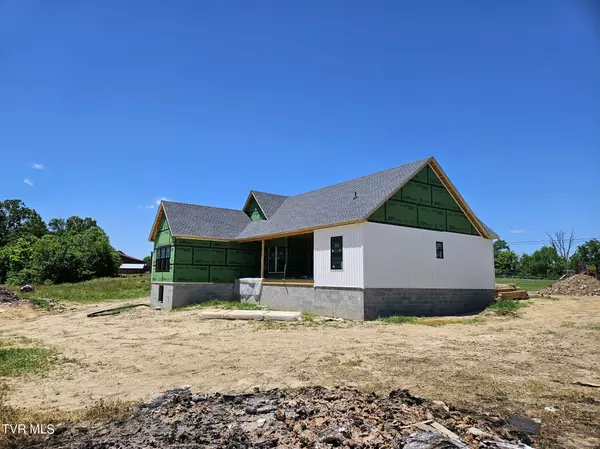$499,900
$499,900
For more information regarding the value of a property, please contact us for a free consultation.
3 Beds
2 Baths
2,464 SqFt
SOLD DATE : 09/16/2024
Key Details
Sold Price $499,900
Property Type Single Family Home
Sub Type Single Family Residence
Listing Status Sold
Purchase Type For Sale
Square Footage 2,464 sqft
Price per Sqft $202
Subdivision Not In Subdivision
MLS Listing ID 9971022
Sold Date 09/16/24
Style Farmhouse,Craftsman,Ranch,Traditional
Bedrooms 3
Full Baths 2
HOA Y/N No
Total Fin. Sqft 2464
Originating Board Tennessee/Virginia Regional MLS
Year Built 2024
Lot Size 0.900 Acres
Acres 0.9
Lot Dimensions see acres
Property Description
New Construction in McKinley Rush Acres! 3BR/2BA Split Bedroom design, Kitchen has granite countertops, an island, and all appliances including refrigerator, Primary Bedroom with primary bathroom that has a tile shower and self standing bathtub. 9 inch LVP flooring throughout. Upstairs Bonus Room and big attached 2 car garage! Other features include: Concrete Driveway, Trex Composite Decking, Zip Board Exterior Sheeting, Advantec subfloor, 9 in wide Cortek Luxury Vinyl Plank flooring througout, Spray Foam insulation, Mastic Vertical Board and Batten Siding, Marvin Black Fiberglass Windows, encapsulated crawl space. In the Framing phase currently. Pics, floor plans, measurements used in this listing are similar and not exact. Buyer to verify.
Location
State TN
County Greene
Community Not In Subdivision
Area 0.9
Zoning Res
Direction Hwy 172 (Baileyton Road) to left on Ottway Road.
Rooms
Basement Crawl Space
Interior
Interior Features Primary Downstairs, Granite Counters, Kitchen Island, Open Floorplan, Walk-In Closet(s)
Heating Heat Pump
Cooling Heat Pump
Flooring Luxury Vinyl
Window Features Double Pane Windows,Insulated Windows
Appliance Dishwasher, Electric Range, Microwave, Refrigerator
Heat Source Heat Pump
Laundry Electric Dryer Hookup, Washer Hookup
Exterior
Garage Attached, Concrete, Garage Door Opener
Garage Spaces 2.0
View Mountain(s)
Roof Type Shingle
Topography Cleared, Level
Porch Front Porch
Parking Type Attached, Concrete, Garage Door Opener
Total Parking Spaces 2
Building
Entry Level One and One Half
Foundation Block
Sewer Septic Tank
Water Public
Architectural Style Farmhouse, Craftsman, Ranch, Traditional
Structure Type HardiPlank Type,Other,See Remarks
New Construction Yes
Schools
Elementary Schools Baileyton
Middle Schools North Greene
High Schools North Greene
Others
Senior Community No
Tax ID 042 040.00
Acceptable Financing Cash, Conventional, FHA, USDA Loan, VA Loan
Listing Terms Cash, Conventional, FHA, USDA Loan, VA Loan
Read Less Info
Want to know what your home might be worth? Contact us for a FREE valuation!

Our team is ready to help you sell your home for the highest possible price ASAP
Bought with Gary Cobb • Century 21 Legacy Col Hgts







