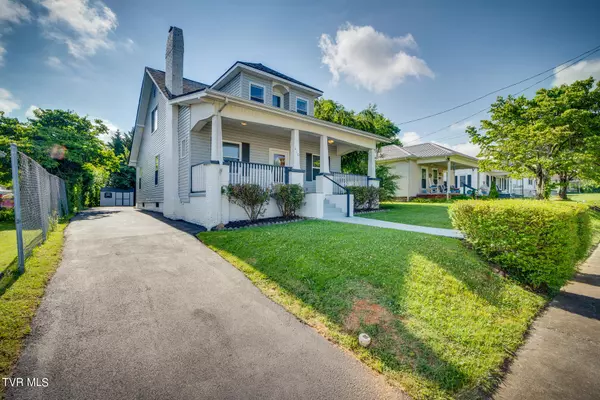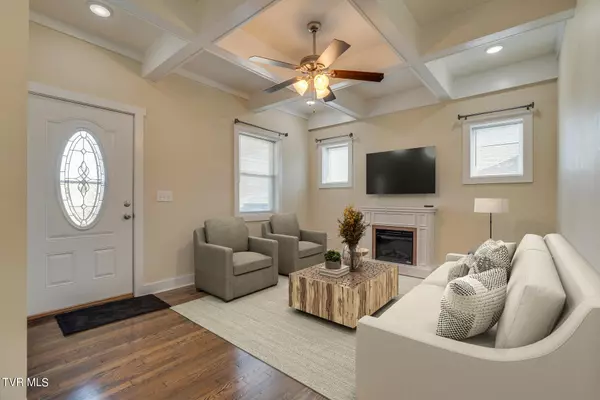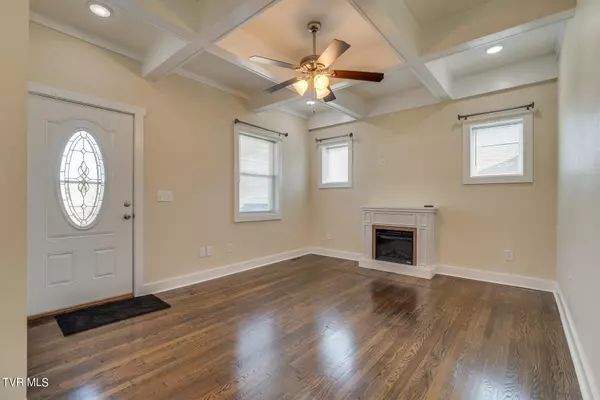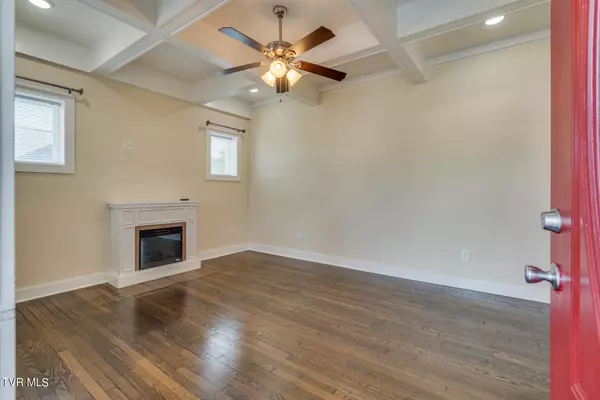$375,000
$375,000
For more information regarding the value of a property, please contact us for a free consultation.
4 Beds
2 Baths
1,718 SqFt
SOLD DATE : 09/16/2024
Key Details
Sold Price $375,000
Property Type Single Family Home
Sub Type Single Family Residence
Listing Status Sold
Purchase Type For Sale
Square Footage 1,718 sqft
Price per Sqft $218
Subdivision Campbell & Hopkins Add
MLS Listing ID 9967175
Sold Date 09/16/24
Style Craftsman
Bedrooms 4
Full Baths 2
HOA Y/N No
Total Fin. Sqft 1718
Originating Board Tennessee/Virginia Regional MLS
Year Built 1927
Lot Dimensions 50 x 150
Property Description
Welcome to this Lovely Craftsman Style Home Located in Elizabethton TN. This meticulously remodeled home offers 4 bedrooms and 2 full baths, with an unfinished basement area. The kitchen offers beautiful updated white cabinetry, granite counters, and Frigidaire appliances, creating a modern and stylish atmosphere. The attention to detail is evident throughout the home, with lovely hardwood flooring that adds warmth and character to each room. The coffered ceilings and custom architectural built-ins showcase the craftsmanship and charm of this Craftsman style home. The primary bedroom is a true retreat, featuring a wall fireplace that adds a cozy ambiance and a walk-in closet that ensures convenience and organization. Additional upgrades include newer plumbing, electrical wiring, windows, paved driveway and roof. When you step outside, you'll find yourself surrounded by beauty and tranquility. The covered front and rear porches provide the perfect spot to relax and enjoy the peaceful surroundings. Additionally, there is an 8x12 storage building, offering ample space for all your storage needs. This charming property is a must-see, offering a blend of modern amenities and timeless appeal. Don't miss out on the opportunity to call this Craftsman style home your own! 12- Month AHS Home Warranty Included. Buyer/Buyers agent to verify all information.
Location
State TN
County Carter
Community Campbell & Hopkins Add
Zoning Res
Direction Traveling on G Street turn right onto S. Watauga Ave. The property will be on the left.
Rooms
Other Rooms Outbuilding, Storage
Basement Block, Concrete, Unfinished
Interior
Interior Features Built-in Features, Granite Counters, Pantry, Remodeled, Walk-In Closet(s)
Heating Central, Natural Gas
Cooling Central Air
Flooring Carpet, Hardwood, Tile
Equipment Satellite Dish
Window Features Insulated Windows
Appliance Dishwasher, Gas Range, Microwave, Refrigerator
Heat Source Central, Natural Gas
Laundry Electric Dryer Hookup, Washer Hookup
Exterior
Garage Asphalt, Parking Pad
Community Features Sidewalks
Utilities Available Cable Available, Electricity Connected, Natural Gas Connected, Sewer Connected, Water Connected
Amenities Available Landscaping
Roof Type Asphalt,Shingle
Topography Level, Sloped
Porch Covered, Front Porch, Rear Porch
Parking Type Asphalt, Parking Pad
Building
Entry Level Two
Foundation Block, Pillar/Post/Pier
Sewer Public Sewer
Water Public
Architectural Style Craftsman
Structure Type Brick,Vinyl Siding
New Construction No
Schools
Elementary Schools Harold Mccormick
Middle Schools T A Dugger
High Schools Elizabethton
Others
Senior Community No
Tax ID 041j G 042.00
Acceptable Financing Cash, Conventional, FHA
Listing Terms Cash, Conventional, FHA
Read Less Info
Want to know what your home might be worth? Contact us for a FREE valuation!

Our team is ready to help you sell your home for the highest possible price ASAP
Bought with Summer Mosley • Mountain Aire Realty, LLC







