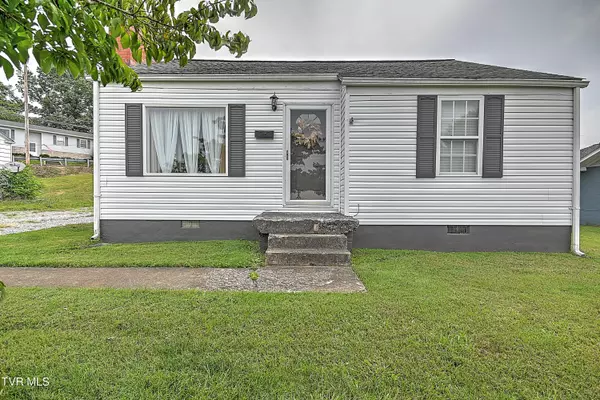$216,000
$224,900
4.0%For more information regarding the value of a property, please contact us for a free consultation.
2 Beds
1 Bath
1,108 SqFt
SOLD DATE : 09/19/2024
Key Details
Sold Price $216,000
Property Type Single Family Home
Sub Type Single Family Residence
Listing Status Sold
Purchase Type For Sale
Square Footage 1,108 sqft
Price per Sqft $194
Subdivision Lilly Addition
MLS Listing ID 9969342
Sold Date 09/19/24
Style Cottage
Bedrooms 2
Full Baths 1
HOA Y/N No
Total Fin. Sqft 1108
Originating Board Tennessee/Virginia Regional MLS
Year Built 1950
Lot Size 9,583 Sqft
Acres 0.22
Lot Dimensions 150x65
Property Description
Welcome to 910 Fairview St., nestled in the well-established East Side area of Elizabethton, TN 37643. This charming home boasts 1,108 finished Sq. Ft., featuring 2 bedrooms and 1 bathroom. Enjoy a wonderful array of updates, including hard surface kitchen counters, an updated bathroom, and fresh paint throughout. Host memorable dinner parties in the dining room conveniently located off the kitchen. Additionally, there's a versatile spare room currently used as a den, which can be transformed into an office, playroom, or extra sleeping space to suit your needs. Step outside to the amazing back patio and pergola, perfect for gatherings with friends and family. At the back of the property, you'll find a 24x24 metal detached garage/shop with electricity, providing ample space for projects and storage. Write your story in this well-cared-for cottage and make it your own slice of paradise in Elizabethton. Don't miss out on this fantastic opportunity! All information contained subject to buyer or buyer's agent verification.
Location
State TN
County Carter
Community Lilly Addition
Area 0.22
Zoning Residential
Direction From Hwy 67W Turn onto Siam Rd. Take a right on Fairview St. Home will be on the left. See sign
Rooms
Basement Crawl Space
Interior
Interior Features Remodeled, Solid Surface Counters
Heating Heat Pump
Cooling Heat Pump
Flooring Carpet, Laminate, Tile
Fireplace No
Window Features Double Pane Windows
Appliance Convection Oven, Dishwasher, Refrigerator
Heat Source Heat Pump
Laundry Electric Dryer Hookup, Washer Hookup
Exterior
Garage Driveway, Shared Driveway
Roof Type Shingle
Topography Rolling Slope
Porch Rear Patio
Parking Type Driveway, Shared Driveway
Building
Entry Level One and One Half,One
Foundation Block
Sewer Public Sewer
Water Public
Architectural Style Cottage
Structure Type Metal Siding,Vinyl Siding,Plaster
New Construction No
Schools
Elementary Schools East Side
Middle Schools T A Dugger
High Schools Elizabethton
Others
Senior Community No
Tax ID 041l G 018.00
Acceptable Financing Cash, Conventional, FHA, THDA, USDA Loan, VA Loan
Listing Terms Cash, Conventional, FHA, THDA, USDA Loan, VA Loan
Read Less Info
Want to know what your home might be worth? Contact us for a FREE valuation!

Our team is ready to help you sell your home for the highest possible price ASAP
Bought with David Collins • Collins & Co. Realtors & Auctioneers







