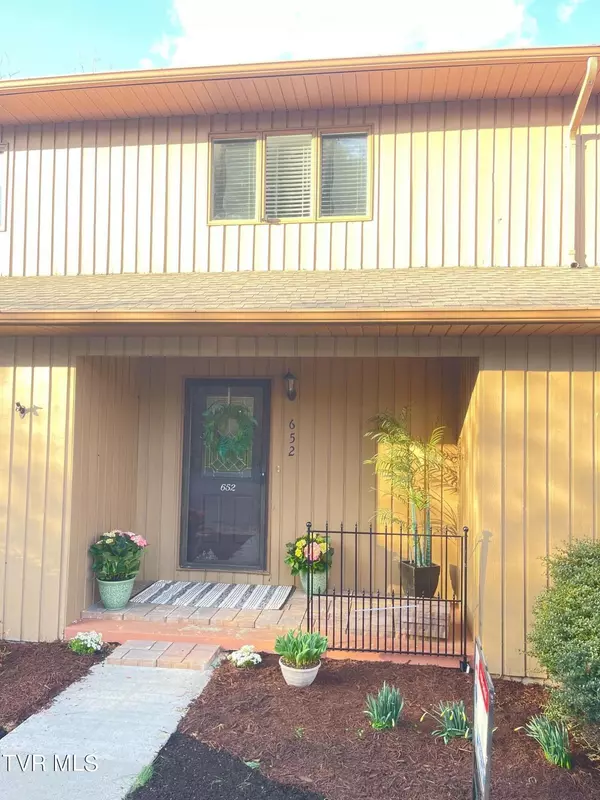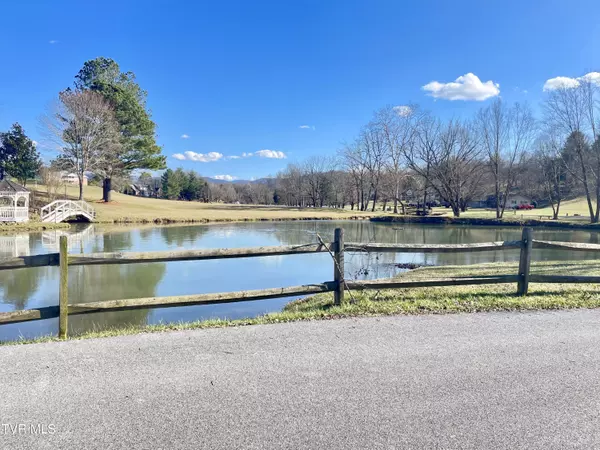$257,500
$259,900
0.9%For more information regarding the value of a property, please contact us for a free consultation.
3 Beds
3 Baths
1,480 SqFt
SOLD DATE : 09/20/2024
Key Details
Sold Price $257,500
Property Type Condo
Sub Type Condominium
Listing Status Sold
Purchase Type For Sale
Square Footage 1,480 sqft
Price per Sqft $173
Subdivision Quail Hollow
MLS Listing ID 9962191
Sold Date 09/20/24
Style Townhouse
Bedrooms 3
Full Baths 3
HOA Fees $150/mo
HOA Y/N Yes
Total Fin. Sqft 1480
Originating Board Tennessee/Virginia Regional MLS
Year Built 1995
Lot Size 7,840 Sqft
Acres 0.18
Property Description
Back on the market, no fault to seller. Beautiful Quail Hollow subdivision is where you will find this Beautiful 3/br, 3/ba condo, Spacious kitchen, all stainless appliances stay including washer and dryer There is a deck off the living room, as well as the upstairs. The first floor offers a master bedroom with full bath, laundry area, living room with gas log fireplace. The second floor has two nice size bedrooms both with full baths and walk in closets. The main bedroom on the second floor has a deck Beautiful views from the second level. Heat pump recently replaced. You're within a few steps to the in-ground community pool and clubhouse. the community also offer a tennis court, a beautiful pond and creek. Great Location Within minutes to Hospitals, the VA Medical Center and shopping.
Information deemed reliable but not guaranteed, buyer and buyer's agent must confirm.
Location
State TN
County Carter
Community Quail Hollow
Area 0.18
Zoning res
Direction ELIZABETHTON. TAKE MILLIGAN HWY, TURN ONTO POWDER BRANCH RD LIGHT AT HAPPY VALLEY HIGH SCHOOL. CONTINUE 1/2 MILE AND TURN RIGHT ONTO QUAIL HOLLOW AT THE SIGN. TURN FIRST RIGHT ONTO FOX MEADOW LANE. UNIT WILL BE ON THE RIGHT AND THE END. SEE SIGN.
Interior
Interior Features Balcony, Granite Counters, Walk-In Closet(s)
Heating Fireplace(s), Heat Pump, Propane
Cooling Central Air, Heat Pump
Flooring Hardwood, Tile
Fireplaces Number 1
Fireplaces Type Gas Log, Living Room
Fireplace Yes
Appliance Dishwasher, Electric Range, Microwave, Refrigerator
Heat Source Fireplace(s), Heat Pump, Propane
Laundry Electric Dryer Hookup, Washer Hookup
Exterior
Exterior Feature Balcony, Tennis Court(s), Other
Garage Deeded
Pool Community, In Ground
Community Features Clubhouse
View Mountain(s), Creek/Stream
Roof Type Composition
Topography Level
Porch Back, Balcony, Covered, Deck, Front Porch
Parking Type Deeded
Building
Entry Level Two
Sewer Public Sewer
Water Public
Architectural Style Townhouse
Structure Type Wood Siding
New Construction No
Schools
Elementary Schools West Side
Middle Schools T A Dugger
High Schools Elizabethton
Others
Senior Community No
Tax ID 056b C 004.00
Acceptable Financing Cash, Conventional
Listing Terms Cash, Conventional
Read Less Info
Want to know what your home might be worth? Contact us for a FREE valuation!

Our team is ready to help you sell your home for the highest possible price ASAP
Bought with Ella Scissom • The Addington Agency Bristol






