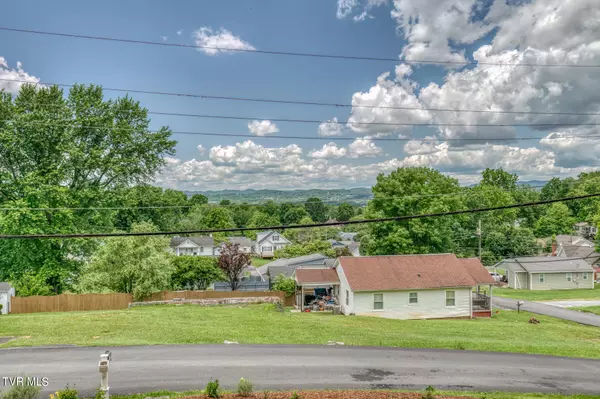$280,000
$281,000
0.4%For more information regarding the value of a property, please contact us for a free consultation.
3 Beds
3 Baths
1,892 SqFt
SOLD DATE : 09/25/2024
Key Details
Sold Price $280,000
Property Type Single Family Home
Sub Type Single Family Residence
Listing Status Sold
Purchase Type For Sale
Square Footage 1,892 sqft
Price per Sqft $147
Subdivision Hillcrest Heights
MLS Listing ID 9966610
Sold Date 09/25/24
Style Cottage
Bedrooms 3
Full Baths 3
HOA Y/N No
Total Fin. Sqft 1892
Originating Board Tennessee/Virginia Regional MLS
Year Built 1940
Lot Size 2.400 Acres
Acres 2.4
Lot Dimensions 129 X 749 IRR
Property Description
Are you looking for a MOVE IN READY home in the heart of Kingsport. This is the one. This home offers 3 full bedrooms with the master suite on the main level with a large walk-in closet. 3 full bathrooms- 2 on the main level and 1 upstairs with a jacuzzi tub. Laundry room is on the main level. Kitchen features include new tile countertops, refurbished cabinets, and new appliances. Living room and dining room are open with lots of potential.
The home has had a complete remodel with a new roof, new heat pump, new flooring throughout, new light fixtures, new paint, completely new bathrooms, brand new huge front porch with mountain views forever, lots of parking areas, a detached garage/workshop and sits on over 2 acres. Buyers/buyer's agent to verify all information in this listing.
Location
State TN
County Sullivan
Community Hillcrest Heights
Area 2.4
Zoning R
Direction Memorial Blvd to right on Stratford Road to left onto Summitt Dr to right onto Fairhaven Ave, house is on the left. See sign
Rooms
Other Rooms Shed(s)
Basement Concrete, Interior Entry, Partial, Sump Pump
Interior
Interior Features Primary Downstairs, Walk-In Closet(s)
Heating Central, Heat Pump
Cooling Heat Pump
Flooring Hardwood, Luxury Vinyl
Fireplaces Number 1940
Fireplace Yes
Window Features Insulated Windows
Appliance Electric Range, Refrigerator
Heat Source Central, Heat Pump
Laundry Electric Dryer Hookup, Washer Hookup
Exterior
Garage Deeded, Driveway, Gravel
Garage Spaces 1.0
Amenities Available Landscaping
View Mountain(s)
Roof Type Composition,Shingle
Topography Cleared, Part Wooded, Sloped
Porch Front Porch
Parking Type Deeded, Driveway, Gravel
Total Parking Spaces 1
Building
Entry Level Two
Sewer Public Sewer
Water Public
Architectural Style Cottage
Structure Type Vinyl Siding
New Construction No
Schools
Elementary Schools Johnson
Middle Schools Robinson
High Schools Dobyns Bennett
Others
Senior Community No
Tax ID 062j D 011.00
Acceptable Financing Cash, Conventional, VA Loan
Listing Terms Cash, Conventional, VA Loan
Read Less Info
Want to know what your home might be worth? Contact us for a FREE valuation!

Our team is ready to help you sell your home for the highest possible price ASAP
Bought with Johnny Peoples • Debby Gibson Real Estate







