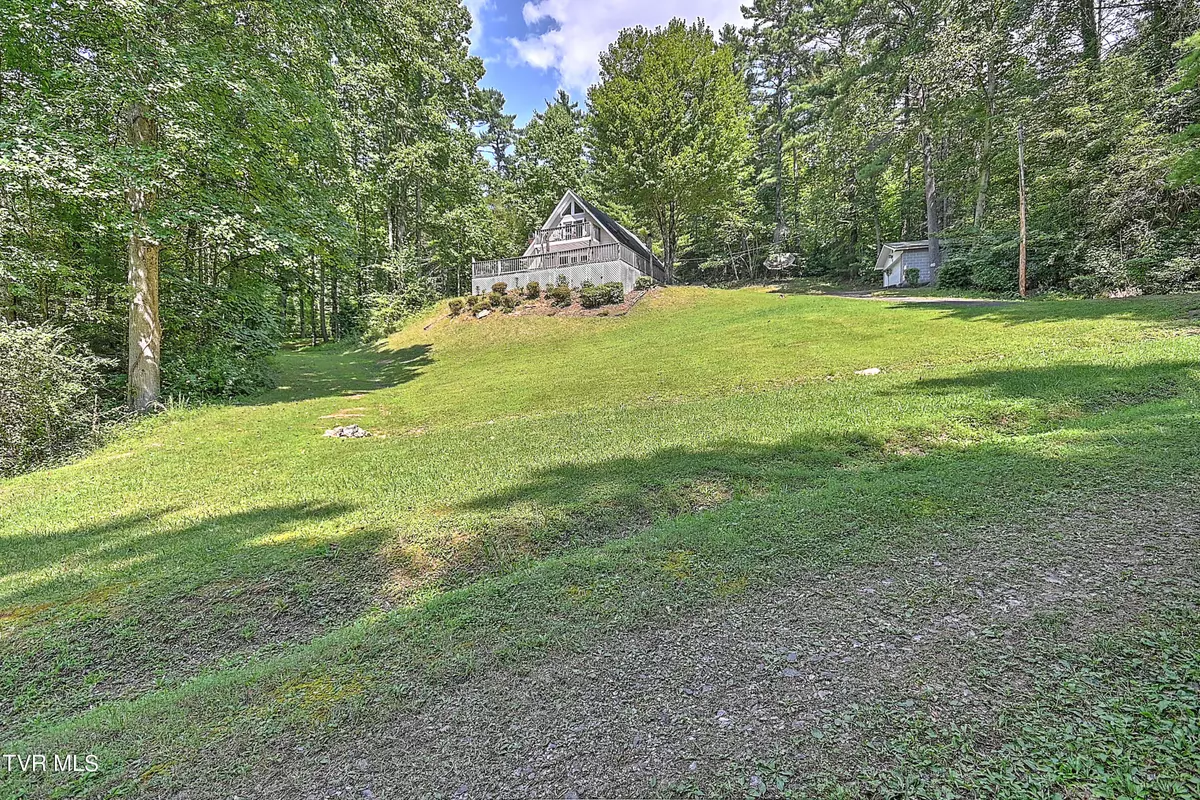$346,000
$350,000
1.1%For more information regarding the value of a property, please contact us for a free consultation.
2 Beds
2 Baths
1,478 SqFt
SOLD DATE : 09/26/2024
Key Details
Sold Price $346,000
Property Type Single Family Home
Sub Type Single Family Residence
Listing Status Sold
Purchase Type For Sale
Square Footage 1,478 sqft
Price per Sqft $234
Subdivision Not In Subdivision
MLS Listing ID 9970492
Sold Date 09/26/24
Style A-Frame
Bedrooms 2
Full Baths 2
HOA Y/N No
Total Fin. Sqft 1478
Originating Board Tennessee/Virginia Regional MLS
Year Built 1981
Lot Size 3.410 Acres
Acres 3.41
Lot Dimensions 3.41 AC
Property Description
Privacy, sounds of nature, bubbling stream, adjoining the national forest? You will find all of these at this amazing property. Enter into this gate as you pass your wonderful spring fed pond. Situated on 3.5 acres, this A-Frame is a perfect getaway be it for every day living, a short term rental, summer home, vacation spot and more. Consisting of 2 bedrooms, 2 baths, large open living area, loft area easy enough to add additional beds, with it's own outdoor balcony/deck. Main level has decking on 3 sides. A large 600 sq ft detached garage, a cute outbuilding-old outhouse style, an artisian well, a babbling stream, and so much more. You will have the National Forest as your neighbor. Southern exposure. You'll have a good view of Iron Mountain in the leafless months. This home comes with its basic furnishings at no charge. You will love the convenience of being close to civilization while feeling as though you are in another world. I could add details all day but take a look at the photos. They speak for themselves. It is our understanding there are easements for the NFS up the driveway and the neighboring property to their gate, which is not the neighboring property's main entrance.
Location
State TN
County Carter
Community Not In Subdivision
Area 3.41
Zoning A1
Direction Elizabethton to Hwy 91N (Stoney Creek HWY) approximately 9 miles, Left onto Laurel Branch RD. Property is at the end of the road and it is gated.
Rooms
Other Rooms Outbuilding
Basement Crawl Space
Interior
Interior Features Balcony, Eat-in Kitchen, Laminate Counters, Open Floorplan, Wired for Data
Heating Central, Propane, Wood Stove
Cooling Ceiling Fan(s), Central Air
Flooring Carpet, Hardwood, Vinyl
Fireplaces Type Wood Burning Stove
Fireplace Yes
Window Features Insulated Windows,Window Treatments
Appliance Dryer, Range, Refrigerator, Washer
Heat Source Central, Propane, Wood Stove
Laundry Electric Dryer Hookup, Washer Hookup
Exterior
Exterior Feature Balcony, See Remarks
Garage Unpaved, Asphalt, Gravel
Garage Spaces 2.0
Community Features Gated
Utilities Available Cable Available, Electricity Connected, Phone Available
Amenities Available Landscaping
View Mountain(s)
Roof Type Asphalt,Shingle
Topography Farm Pond, Cleared, Level, Sloped, Wooded, See Remarks
Porch Deck, Wrap Around, See Remarks
Parking Type Unpaved, Asphalt, Gravel
Total Parking Spaces 2
Building
Entry Level Two
Sewer Septic Tank
Water Well
Architectural Style A-Frame
Structure Type Vinyl Siding
New Construction No
Schools
Elementary Schools Unaka
Middle Schools Unaka
High Schools Unaka
Others
Senior Community No
Tax ID 016 063.01
Acceptable Financing Conventional, FHA, VA Loan
Listing Terms Conventional, FHA, VA Loan
Read Less Info
Want to know what your home might be worth? Contact us for a FREE valuation!

Our team is ready to help you sell your home for the highest possible price ASAP
Bought with Adrian Dugger • Rainbow Realty & Auction







