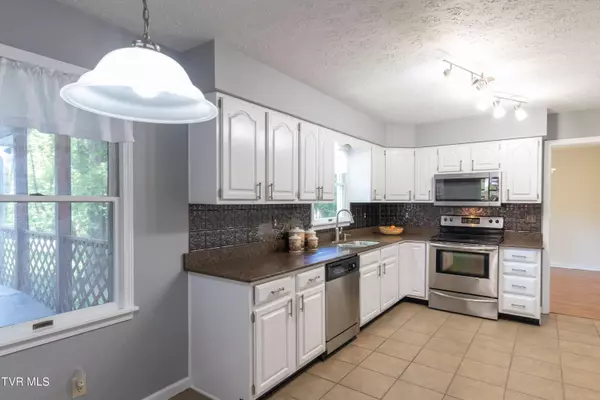$377,900
$369,900
2.2%For more information regarding the value of a property, please contact us for a free consultation.
3 Beds
3 Baths
2,296 SqFt
SOLD DATE : 09/30/2024
Key Details
Sold Price $377,900
Property Type Single Family Home
Sub Type Single Family Residence
Listing Status Sold
Purchase Type For Sale
Square Footage 2,296 sqft
Price per Sqft $164
Subdivision Country Club Estates
MLS Listing ID 9970330
Sold Date 09/30/24
Style Traditional
Bedrooms 3
Full Baths 2
Half Baths 1
HOA Y/N No
Total Fin. Sqft 2296
Originating Board Tennessee/Virginia Regional MLS
Year Built 1979
Lot Size 0.630 Acres
Acres 0.63
Lot Dimensions See Deed and Survey
Property Description
TRADITIONAL 2-STORY HOME! Located in Country Club Estates, and convenient to historic Abingdon, this 3 BEDROOM, 2.5 BATH home offers a comfortable floor plan with 2296 finished sq. feet. Situated on a 0.63 ACRE gently sloping lot, the home features an eat-in kitchen with SS appliance and quartz counter-tops, main level laundry closet, formal dining and living room, half bath and a spacious den with a natural gas log brick FP. The primary bedroom suite with HW flooring is on the 2nd floor with an updated adjoining bath. There are 2 additional bedrooms with HW flooring, and a full bath with an updated sliding barn door entry. The outdoor living space is inviting and desirable, boasting a spacious screened-in back porch. Plus, there's a partially fenced backyard for your pets. The home offers EXCEPTIONAL storage space with a huge drive under 2 car garage and a detached 1 car garage. This home is move-in ready and waiting for a new owner! UPDATES: Garage floor painted (7/24); NEW Whirlpool French door refrigerator (6/23); NEW garage electric door opener (5/23); NEW Whirlpool Microwave and kitchen Moen faucet (1/23); some interior rooms painted (2022) and NEW Garbage disposal (9/20). Heat Pump installed (7/17).
Location
State VA
County Washington
Community Country Club Estates
Area 0.63
Zoning R-1
Direction I-81 North to Exit 17, right off exit ramp onto Cummings Street (VA 75), take 3rd street on the left onto Fairway Drive. Property will be on the right. See sign.
Rooms
Other Rooms Storage
Basement Crawl Space, Unfinished
Primary Bedroom Level Second
Interior
Interior Features Eat-in Kitchen
Heating Heat Pump
Cooling Central Air, Heat Pump
Flooring Hardwood, Laminate, Tile
Fireplaces Number 1
Fireplaces Type Brick, Den, Gas Log
Fireplace Yes
Window Features Insulated Windows,Window Treatment-Some
Appliance Dishwasher, Electric Range, Microwave, Refrigerator
Heat Source Heat Pump
Laundry Electric Dryer Hookup, Washer Hookup
Exterior
Garage Driveway, Asphalt, Garage Door Opener
Garage Spaces 3.0
Utilities Available Electricity Connected, Natural Gas Connected, Sewer Connected, Water Connected
Amenities Available Landscaping, Spa/Hot Tub
Roof Type Shingle
Topography Level, Rolling Slope
Porch Covered, Front Porch, Rear Porch, Screened
Parking Type Driveway, Asphalt, Garage Door Opener
Total Parking Spaces 3
Building
Entry Level Two
Foundation Block
Sewer Public Sewer
Water Public
Architectural Style Traditional
Structure Type Brick,Vinyl Siding
New Construction No
Schools
Elementary Schools Watauga
Middle Schools E. B. Stanley
High Schools Abingdon
Others
Senior Community No
Tax ID 105a 11 4a 030479
Acceptable Financing Cash, Conventional, FHA, VA Loan
Listing Terms Cash, Conventional, FHA, VA Loan
Read Less Info
Want to know what your home might be worth? Contact us for a FREE valuation!

Our team is ready to help you sell your home for the highest possible price ASAP
Bought with Donna Estes • Crye-Leike Realtors







