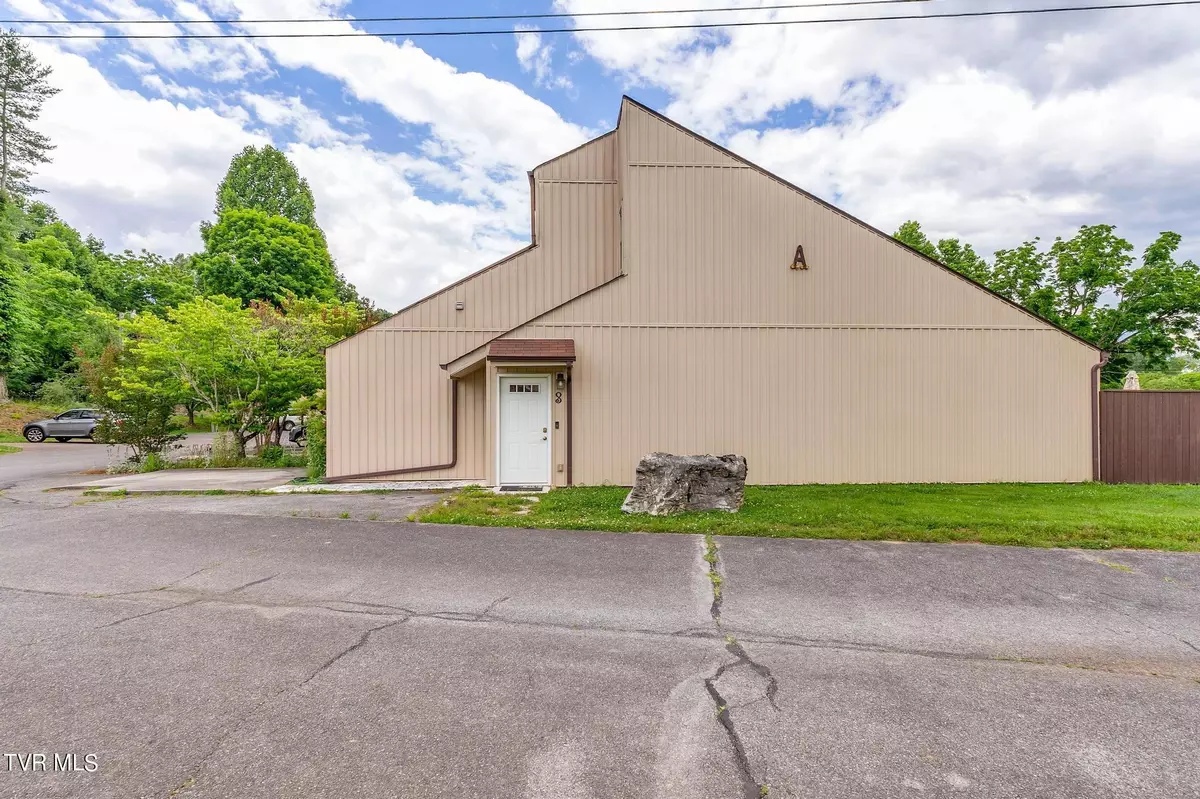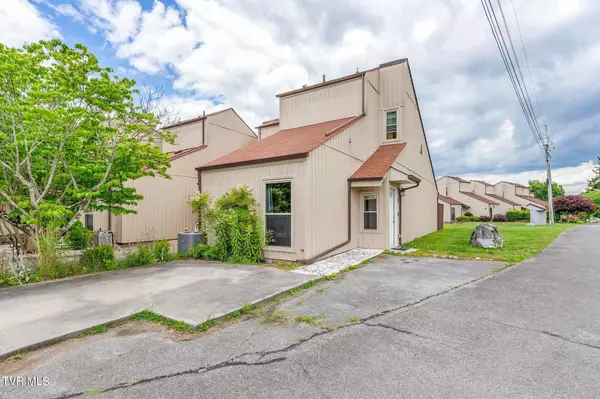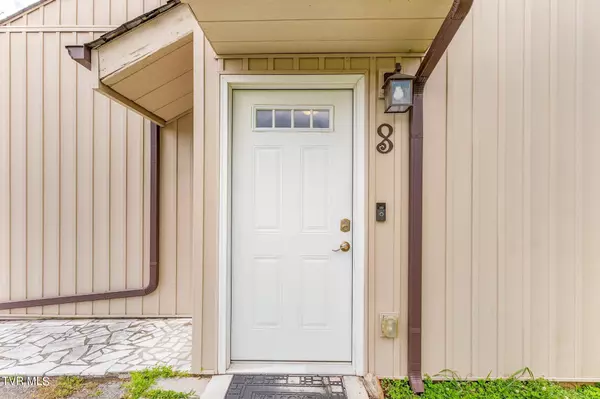$171,000
$175,000
2.3%For more information regarding the value of a property, please contact us for a free consultation.
2 Beds
2 Baths
1,240 SqFt
SOLD DATE : 09/27/2024
Key Details
Sold Price $171,000
Property Type Single Family Home
Sub Type PUD
Listing Status Sold
Purchase Type For Sale
Square Footage 1,240 sqft
Price per Sqft $137
Subdivision Misty Waters
MLS Listing ID 9967309
Sold Date 09/27/24
Style Contemporary,Townhouse
Bedrooms 2
Full Baths 2
HOA Fees $265/mo
HOA Y/N Yes
Total Fin. Sqft 1240
Originating Board Tennessee/Virginia Regional MLS
Year Built 1977
Lot Dimensions PUD
Property Description
Just in time to enjoy the fun and sun at East Tennessee's premiere Boone Lake. This charming 2 bd, 2 bath condo comes with an affordable price tag. Unit offers an open floor plan featuring a fully equipped kitchen with stainless appliances and a bar area leading to the inviting dining/living area. The spacious living area has a vaulted ceiling and is great for entertaining guests or just to unwind. There is a main level bedroom if you need one level living or enjoy the large loft bedroom with private bathroom and laundry facilities. The private rear patio is ideal for relaxing and dining with beautiful mountain and lake views. Start living a good life and embrace the amenities at the lakeside community of Misty Waters. Indulge in the large pool surrounded by mountains and sparkling views of Boone Lake or have a picnic at one of the common areas. Other activities include tennis courts, community dock and a clubhouse. HOA covers water, sewer, grounds, garage pickup, roof, siding and exterior maintenance. Easy access to I-26, I-81, the Tri-Cities Regional Airport, Kingsport, Bristol, and Johnson City. For more information on Misty Waters visit https://www.mwhoatn.com/ and more information about Boone Lake visit www.boonelakeassociation.org. All information herein is deemed reliable but not guaranteed. Buyer/Buyers Agent to verify all information.
Location
State TN
County Sullivan
Community Misty Waters
Zoning Residential
Direction From Gray, take TN-75 toward the Airport and turn Hamilton Rd. Slight left onto Center Dr then immediate right on Hamilton Rd. Turn left to stay on Hamilton Rd. Misty Waters will be on the left. Unit A8.
Interior
Interior Features Balcony, Bar, Entrance Foyer, Kitchen/Dining Combo, Open Floorplan, Wired for Data, See Remarks
Heating Electric, Heat Pump, Electric
Cooling Ceiling Fan(s), Central Air
Flooring Laminate, Luxury Vinyl
Window Features Double Pane Windows
Appliance Dishwasher, Disposal, Microwave, Range, Refrigerator
Heat Source Electric, Heat Pump
Laundry Electric Dryer Hookup, Washer Hookup
Exterior
Exterior Feature Boat House, Dock, Playground, Tennis Court(s), See Remarks
Garage Deeded, Asphalt, Parking Pad
Pool Community
Community Features Clubhouse, Lake
Utilities Available Electricity Connected, Sewer Connected, Water Connected
Amenities Available Landscaping
Waterfront Yes
Waterfront Description Lake Privileges
View Water, Mountain(s)
Roof Type Shingle
Topography Level
Porch Back, Patio
Parking Type Deeded, Asphalt, Parking Pad
Building
Entry Level One and One Half
Foundation Slab
Sewer Public Sewer
Water Public
Architectural Style Contemporary, Townhouse
Structure Type Vinyl Siding
New Construction No
Schools
Elementary Schools Holston
Middle Schools Sullivan Central Middle
High Schools West Ridge
Others
Senior Community No
Tax ID 108 066.00
Acceptable Financing Cash, Conventional
Listing Terms Cash, Conventional
Read Less Info
Want to know what your home might be worth? Contact us for a FREE valuation!

Our team is ready to help you sell your home for the highest possible price ASAP
Bought with Jay Cottrell • LPT Realty, LLC







