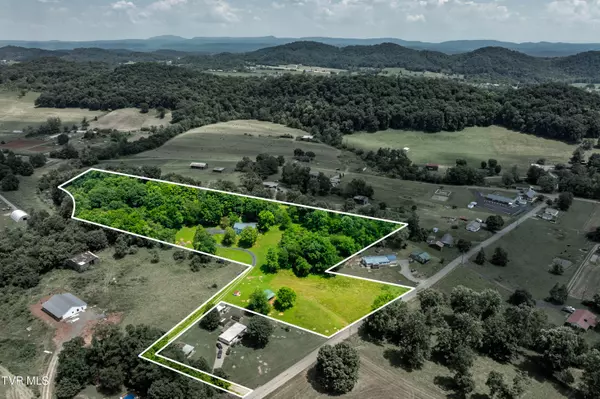$295,000
$349,900
15.7%For more information regarding the value of a property, please contact us for a free consultation.
3 Beds
3 Baths
2,184 SqFt
SOLD DATE : 09/30/2024
Key Details
Sold Price $295,000
Property Type Single Family Home
Sub Type Single Family Residence
Listing Status Sold
Purchase Type For Sale
Square Footage 2,184 sqft
Price per Sqft $135
Subdivision Not In Subdivision
MLS Listing ID 9967369
Sold Date 09/30/24
Style Split Foyer
Bedrooms 3
Full Baths 2
Half Baths 1
HOA Y/N No
Total Fin. Sqft 2184
Originating Board Tennessee/Virginia Regional MLS
Year Built 1980
Lot Size 5.900 Acres
Acres 5.9
Lot Dimensions 5.9 acres as per tax map
Property Description
Take a tour of this lovely home that offers lots of privacy and scenic views setting on 5.9 acres as per tax map. This split foyer style home has approx. 2184 sq. ft. of living area with 3 bedrooms and 2.5 bathrooms. The main level has living room, kitchen, dining room, 3 bedrooms and 2 bathrooms. The basement has a large den with propane fireplace, bathroom, laundry room, drive-in garage and storage area. Enjoy the large partially coved back deck with your leisure time and cook outs with family and friends. Property has some fenced pasture and woodland. Spend your extra time at the back of the property fishing and picnicing on Big Creek. Property also has separate building with bathroom and with septic system and water meter. Buyer and buyer's agent are to verify all information.
Location
State TN
County Hawkins
Community Not In Subdivision
Area 5.9
Direction At the intersection (traffic light) of Hwy 11W and Park Blvd. in Roersville, take Hwy 11W toward Kingsport and go 3.4 miles to left onto Stanley Valley Road, then go 1.6 miles and at Big Creek Church turn left onto Meadow View Road and go 0.2 mile to property on right. SEE SIGN
Rooms
Other Rooms Outbuilding
Basement Block, Concrete, Full, Garage Door, Partial Heat, Partially Finished
Interior
Interior Features Entrance Foyer, Laminate Counters
Heating Heat Pump
Cooling Heat Pump
Flooring Carpet, Ceramic Tile, Vinyl
Fireplaces Type Basement, Den, See Remarks
Fireplace Yes
Window Features Double Pane Windows
Appliance Dishwasher, Electric Range, Microwave, Refrigerator
Heat Source Heat Pump
Laundry Electric Dryer Hookup, Washer Hookup
Exterior
Exterior Feature Pasture
Garage Driveway, Asphalt, Garage Door Opener
Garage Spaces 1.0
Utilities Available Cable Available, Propane
Amenities Available Landscaping
View Mountain(s)
Roof Type Metal
Topography Level, Part Wooded, Rolling Slope
Porch Back, Covered, Deck, Front Porch
Parking Type Driveway, Asphalt, Garage Door Opener
Total Parking Spaces 1
Building
Entry Level Two
Sewer Septic Tank
Water Public
Architectural Style Split Foyer
Structure Type Vinyl Siding
New Construction No
Schools
Elementary Schools Hawkins
Middle Schools Rogersville
High Schools Cherokee
Others
Senior Community No
Tax ID 064 012.01
Acceptable Financing Cash, Conventional, FHA, THDA, VA Loan
Listing Terms Cash, Conventional, FHA, THDA, VA Loan
Read Less Info
Want to know what your home might be worth? Contact us for a FREE valuation!

Our team is ready to help you sell your home for the highest possible price ASAP
Bought with Lori Landes • Century 21 Legacy - Greeneville







