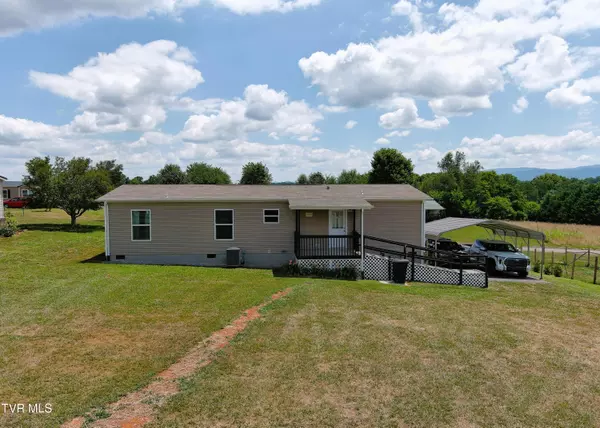$245,000
$249,900
2.0%For more information regarding the value of a property, please contact us for a free consultation.
3 Beds
2 Baths
1,352 SqFt
SOLD DATE : 09/27/2024
Key Details
Sold Price $245,000
Property Type Single Family Home
Sub Type Single Family Residence
Listing Status Sold
Purchase Type For Sale
Square Footage 1,352 sqft
Price per Sqft $181
Subdivision Ebenezer Place
MLS Listing ID 9968697
Sold Date 09/27/24
Style Ranch
Bedrooms 3
Full Baths 2
HOA Y/N No
Total Fin. Sqft 1352
Originating Board Tennessee/Virginia Regional MLS
Year Built 2021
Lot Size 0.470 Acres
Acres 0.47
Lot Dimensions 105 x 194.53 Irr
Property Description
BETTER THAN NEW 2021 Clayton Doublewide is move in ready! Convenient location between Johnson City and Greeneville. Spacious home with open split bedroom floor plan. Beautiful island kitchen with ample cabinets and upgraded appliances. Primary suite with double vanity, garden tub, 4 foot shower with glass door and linen closet. All bedrooms have walk-in closets. Bedrooms and living room have carpet. Kitchen, laundry and baths have vinyl flooring. Vinyl insulated windows and blinds and curtains convey. Covered front and back decks display the awesome mountain views. Two car carport with ramp leading to back deck. Nicely landscaped. Outbuilding with attached shed has electricity. Easy access crawl space with block foundation. Some special features include crown molding and baseboard in most rooms, tile back splash in kitchen, kitchen and bath upgraded lighting, deep kitchen sink, garbage disposal, plywood exterior wall sheathing, grab bars in bathrooms and upgraded carpet. Buyer and/or Buyer's Agent to verify all information.
Location
State TN
County Greene
Community Ebenezer Place
Area 0.47
Zoning A-1
Direction From Greeneville, Take 11E North. Turn right onto Chuckey Highway. Go about 2 miles and turn right onto Chuckey Pike. Go about 2 miles again and turn right onto Ebenezer Road. Take the first right onto Ebenezer Loop. House is on the left. Look for sign.
Rooms
Other Rooms Shed(s)
Basement Crawl Space
Interior
Interior Features Garden Tub, Kitchen Island, Kitchen/Dining Combo, Open Floorplan, Walk-In Closet(s)
Heating Electric, Heat Pump, Electric
Cooling Heat Pump
Flooring Carpet, Vinyl
Window Features Double Pane Windows,Insulated Windows,Window Treatments
Appliance Dishwasher, Disposal, Electric Range, Microwave, Refrigerator
Heat Source Electric, Heat Pump
Laundry Electric Dryer Hookup, Washer Hookup
Exterior
Garage Driveway, Asphalt, Carport, Detached
Carport Spaces 2
Utilities Available Electricity Connected, Water Connected, Cable Connected
Amenities Available Landscaping
View Mountain(s)
Roof Type Asphalt
Topography Cleared
Porch Back, Covered, Deck, Front Porch
Parking Type Driveway, Asphalt, Carport, Detached
Building
Entry Level One
Foundation Block
Sewer Septic Tank
Water Public
Architectural Style Ranch
Structure Type Concrete,Vinyl Siding
New Construction No
Schools
Elementary Schools Chuckey
Middle Schools Chuckey Doak
High Schools Chuckey Doak
Others
Senior Community No
Tax ID 089e A 050.00
Acceptable Financing Cash, Conventional, FHA, THDA, USDA Loan, VA Loan
Listing Terms Cash, Conventional, FHA, THDA, USDA Loan, VA Loan
Read Less Info
Want to know what your home might be worth? Contact us for a FREE valuation!

Our team is ready to help you sell your home for the highest possible price ASAP
Bought with Travis Taylor • Greater Impact Realty Jonesborough







