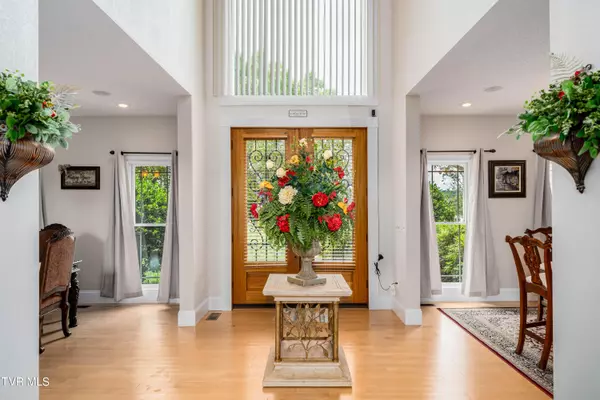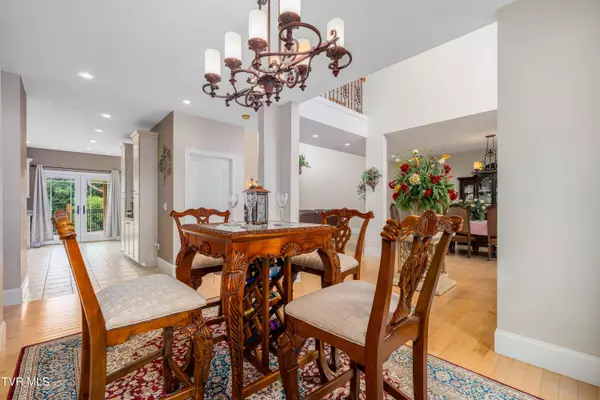$1,240,000
$1,400,000
11.4%For more information regarding the value of a property, please contact us for a free consultation.
6 Beds
6 Baths
6,736 SqFt
SOLD DATE : 09/26/2024
Key Details
Sold Price $1,240,000
Property Type Single Family Home
Sub Type Single Family Residence
Listing Status Sold
Purchase Type For Sale
Square Footage 6,736 sqft
Price per Sqft $184
Subdivision Country Acres
MLS Listing ID 9969191
Sold Date 09/26/24
Style Traditional
Bedrooms 6
Full Baths 4
Half Baths 2
HOA Y/N No
Total Fin. Sqft 6736
Originating Board Tennessee/Virginia Regional MLS
Year Built 2007
Lot Size 3.020 Acres
Acres 3.02
Lot Dimensions 540' x 237'
Property Description
Stunning custom home sitting on over 3 manicured acres amongst the rolling hills of Northeast Tennessee and resting at the foot of the Appalachian mountains. A Tennessee Stone walkway leads you up to the glass paned french front doors that flood light into the soaring foyer. Immediately you will see the expansive and open floor plan with a light and airy feel. The GREAT room is filled with natural lights with soaring ceilings and overlooked by the second floor cat-walk. Just off the GREAT room, the Classic kitchen features quality wood cabinets, granite countertops and details like DUAL dishwashers, DUAL ovens, Gas Cooktop, prep sink, trash compactor and lots of SPACE! The eat in in breakfast area is a cozy spot for casual dinners or enjoy the LARGE formal dining room for elegant evenings! The laundry room is a dream with lots of custom features. The main level Primary is a quiet retreat and offers a charming gas fireplace, dual walk in closets, soaking tub and walk in shower! Enjoy the back deck with skylights and overlooking the expansive and private rear yard. The second floor offers an additional primary suite, guest suite with bonus room and two additional bedrooms. The basement level features additional recreation space, ANOTHER guest suite, walk out patio and loads of light! The basement garage is HUGE and offers plenty of room for storage or workspace. Additional features include central vac, 32 speakers wired throughout the home, and a huge WALK-UP attic for additional storage. All information taken from public and seller records. Buyer/Buyer's agent to verify all information.
Location
State TN
County Carter
Community Country Acres
Area 3.02
Zoning Residential
Direction From Johnson City take Milligan Hwy. Take Powder branch Rd for .4 miles to Slemp Lane. Go approx. 1/2 mile and turn right onto Country Acres Dr. House on left.
Rooms
Basement Garage Door, Partially Finished, Plumbed, Walk-Out Access, See Remarks
Interior
Interior Features Balcony, Bar, Central Vacuum, Granite Counters, Kitchen Island, Open Floorplan, Pantry, Utility Sink, Walk-In Closet(s), Whirlpool
Heating Fireplace(s), Heat Pump, Propane
Cooling Heat Pump
Flooring Carpet, Ceramic Tile, Hardwood
Fireplaces Number 3
Fireplaces Type Primary Bedroom, Basement, Gas Log, Living Room
Fireplace Yes
Window Features Double Pane Windows
Appliance Cooktop, Dishwasher, Double Oven, Refrigerator
Heat Source Fireplace(s), Heat Pump, Propane
Laundry Electric Dryer Hookup, Washer Hookup
Exterior
Exterior Feature Balcony
Garage Driveway, Asphalt
Garage Spaces 3.0
Utilities Available Electricity Connected, Propane, Water Connected
Amenities Available Landscaping
View Mountain(s)
Roof Type Asphalt,Shingle
Topography Level
Porch Back, Balcony, Covered, Deck
Parking Type Driveway, Asphalt
Total Parking Spaces 3
Building
Entry Level Two
Sewer Septic Tank
Water Public
Architectural Style Traditional
Structure Type HardiPlank Type,Stone,Stucco
New Construction No
Schools
Elementary Schools Happy Valley
Middle Schools Happy Valley
High Schools Happy Valley
Others
Senior Community No
Tax ID 056 025.11
Acceptable Financing Cash, Conventional, FHA, THDA, USDA Loan, VA Loan
Listing Terms Cash, Conventional, FHA, THDA, USDA Loan, VA Loan
Read Less Info
Want to know what your home might be worth? Contact us for a FREE valuation!

Our team is ready to help you sell your home for the highest possible price ASAP
Bought with Jason Blevins • Randall Birchfield Real Estate







