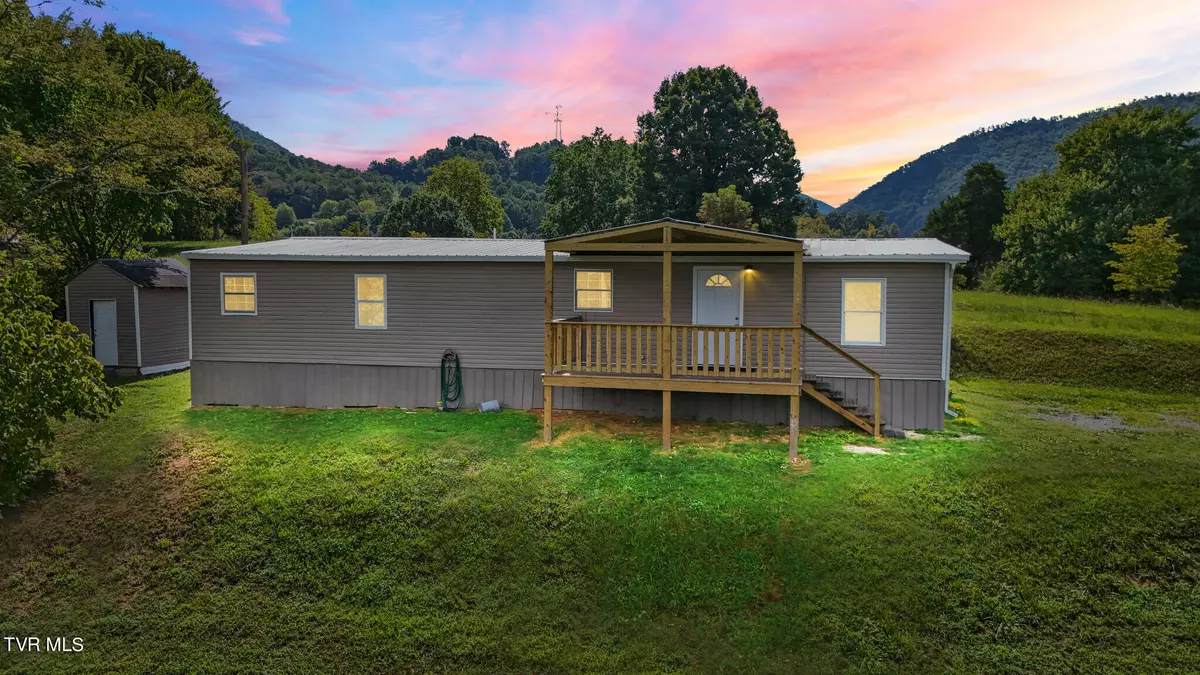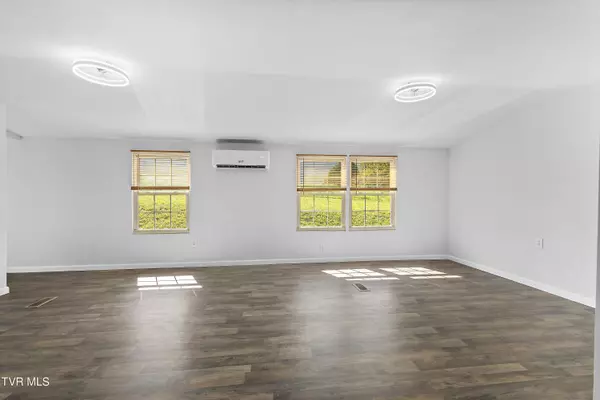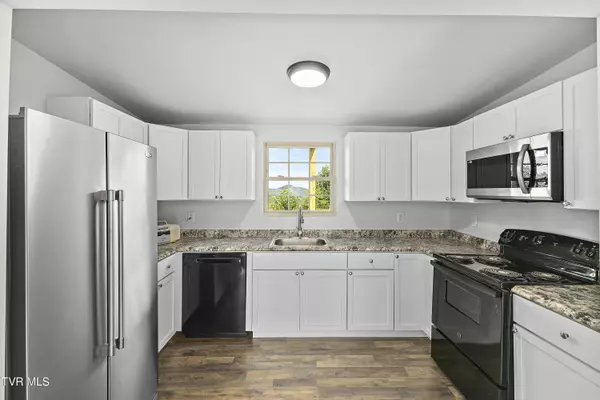$170,000
$175,000
2.9%For more information regarding the value of a property, please contact us for a free consultation.
4 Beds
2 Baths
1,254 SqFt
SOLD DATE : 09/26/2024
Key Details
Sold Price $170,000
Property Type Single Family Home
Sub Type Single Family Residence
Listing Status Sold
Purchase Type For Sale
Square Footage 1,254 sqft
Price per Sqft $135
Subdivision Not In Subdivision
MLS Listing ID 9970743
Sold Date 09/26/24
Style Other
Bedrooms 4
Full Baths 2
HOA Y/N No
Total Fin. Sqft 1254
Originating Board Tennessee/Virginia Regional MLS
Year Built 1987
Lot Size 0.730 Acres
Acres 0.73
Lot Dimensions 155 X 244
Property Description
Welcome Home to Elizabethton! This beautifully remodeled 4-bedroom, 2-bath home, originally built in 1987, offers modern living with timeless charm. Situated on a spacious 0.7-acre lot, you'll enjoy breathtaking mountain views from every angle. Step inside to discover a complete interior renovation, featuring brand-new finishes throughout, updated flooring, fresh paint, and contemporary lighting. The kitchen shines with new appliances, perfect for cooking up your favorite meals. Whether you're enjoying a morning coffee on the porch or hosting gatherings in the open living spaces, this home provides the perfect setting for every occasion. Don't miss out on this stunning, move-in-ready property—schedule your showing today! 200 AMP electrical panel installed in 2012. Some of the information in this listing may have been obtained from a 3rd party and/or tax records and must be verified before assuming accuracy. Buyer(s) must verify all information.
Private Remarks: Some of the information in this listing may have been obtained from a 3rd party and/or tax records and must be verified before assuming accuracy. Buyer(s) must verify all information.
Location
State TN
County Carter
Community Not In Subdivision
Area 0.73
Zoning Residential
Direction From downtown Elizabethton, head southeast on Broad Street (US-19E). Continue for about 3 miles, then take a right onto State Route 362 (Gap Creek Road). Drive approximately 1.5 miles, then turn left onto Yard Hill Road. Continue straight for 0.5 miles, and the destination will be on your right
Rooms
Basement Crawl Space
Interior
Heating Heat Pump
Cooling Heat Pump
Flooring Luxury Vinyl
Window Features Double Pane Windows
Appliance Dishwasher, Microwave, Range, Refrigerator
Heat Source Heat Pump
Exterior
Utilities Available Electricity Connected, Water Connected
View Mountain(s)
Roof Type Metal
Topography Rolling Slope, Steep Slope
Porch Deck
Building
Entry Level One
Sewer Septic Tank
Water Public
Architectural Style Other
Structure Type Vinyl Siding
New Construction No
Schools
Elementary Schools Valley Forge
Middle Schools Hampton
High Schools Hampton
Others
Senior Community No
Tax ID 058a C 023.00
Acceptable Financing Cash, Conventional
Listing Terms Cash, Conventional
Read Less Info
Want to know what your home might be worth? Contact us for a FREE valuation!

Our team is ready to help you sell your home for the highest possible price ASAP
Bought with Brooke Shelton • Century 21 Legacy







