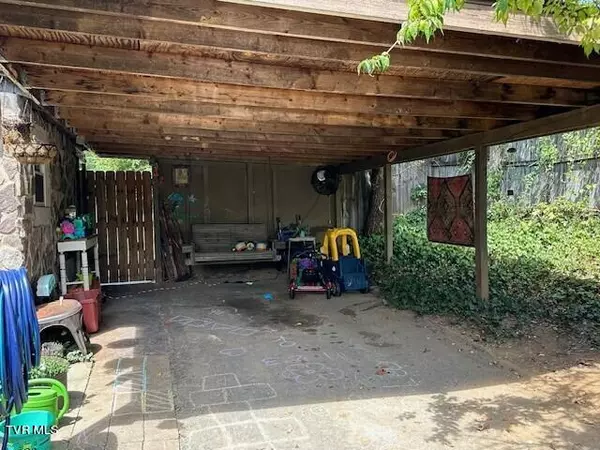$182,500
$182,500
For more information regarding the value of a property, please contact us for a free consultation.
2 Beds
1 Bath
804 SqFt
SOLD DATE : 10/08/2024
Key Details
Sold Price $182,500
Property Type Single Family Home
Sub Type Single Family Residence
Listing Status Sold
Purchase Type For Sale
Square Footage 804 sqft
Price per Sqft $226
Subdivision Carnegie Land Co Add
MLS Listing ID 9970796
Sold Date 10/08/24
Style Cottage
Bedrooms 2
Full Baths 1
HOA Y/N No
Total Fin. Sqft 804
Originating Board Tennessee/Virginia Regional MLS
Year Built 1946
Lot Size 6,969 Sqft
Acres 0.16
Lot Dimensions 50 x 140
Property Description
PRECIOUS COTTAGE STYLE HOME IN JOHNSON CITY! Come view this move-in-ready condition, one level, stucco home, with 2 bedrooms, 1 full bath, in a convenient location in Johnson City. Whether you are an investor looking for investment property or looking for your new home, this home would make a great rental property or your new place to call home! This approximately 804 sq. ft. home has neutral gray paint throughout and the Seller has made some renovations to improve the home. There is laminated wood-look flooring throughout the home for easy maintenance, with the exception of the tiled kitchen and bath. A new roof has been installed 6 years ago, new windows 5 years ago, all new plumbing - including from the home to the city sewer - was completed 3 years ago. The entire home has a carbon filter, new gutters with gutter guards were installed 2 years ago, new duct work, new smart thermostat. Home has ADT installed - you just need to start the service. Kitchen was remodeled with lots of new cabinets, quartz counter tops and is furnished with a French door stainless steel refrigerator and electric 4-burner element free stove. There is an outlet above the stove that will allow for a microwave to be installed. There is white glass backsplash that covers from the stove to the pantry cabinets. All cabinets and drawers have soft close and there's a double stainless-steel sink with single handle and free-standing sprayer. Kitchen has large double windows overlooking the oversized backyard. There is a mud room off of the kitchen that opens to the carport and entrance to the totally private fenced in backyard. Carport allows easy access to the kitchen to make it easy to carry in groceries or other parcels directly into the home - great for when it's raining or snowing! In the mud room/laundry area you will also find the stackable washer and dryer that conveys with the home. There are ceiling/light combination fans in the kitchen, one bedroom and in the outside enclosed porch. There are 2 nice sized bedrooms with good size closets - the master bedroom has extra built-in shelving and cabinets. The spacious living room has double windows with 1 side window that provides lot of natural lighting. The living room front door opens to the uniquely designed enclosed front porch with 2 arched windows that allows for breezes but still offers privacy. Along with the landscaping, the Seller installed a stone walkway to the front porch. The full bathroom has been remodeled with a delightful marble look wall-tiled shower / tub combination with hand-held shower head, sink with vanity, wall mirror, over the sink lighting for extra brightness and built-in shelving and cabinets. You can even synchronize your music while taking a shower! Home has gas for central heating and electric central air conditioning. This home features a large corner, level lot that has plenty of room in the backyard for gardening or enjoying the stone patio the Seller installed for family fun, entertaining friends, or just retreating and relaxing. All of the expansive backyard is completely fenced in with a wooden privacy fence great for children and pets. Off street parking with an asphalt driveway and a 1 car attached carport. Home is a short commute and conveniently located to I-26, downtown Johnson City, schools, shopping, restaurants, Freedom Hall, Johnson City Country Club, the Lions, Civitan and Rotary Parks. Schedule your private viewing today!
Location
State TN
County Washington
Community Carnegie Land Co Add
Area 0.16
Zoning Residential
Direction Take Oakland Ave and turn left on East Watauga Rd, go thru light at Broadway Exchange and home is on the left. See sign.
Rooms
Other Rooms Outbuilding
Interior
Interior Features Built-in Features, Eat-in Kitchen, See Remarks
Heating Natural Gas
Cooling Central Air
Flooring Ceramic Tile, Laminate
Equipment Satellite Dish
Fireplace No
Window Features Double Pane Windows,Insulated Windows
Appliance Dryer, Electric Range, Refrigerator, Washer
Heat Source Natural Gas
Laundry Electric Dryer Hookup, Washer Hookup
Exterior
Garage Deeded, Asphalt, Carport
Carport Spaces 1
Utilities Available Electricity Connected, Natural Gas Connected, Sewer Connected, Water Connected
Amenities Available Landscaping
Roof Type Asphalt,Shingle
Topography Level
Porch Back, Enclosed, Front Porch, Patio
Parking Type Deeded, Asphalt, Carport
Building
Entry Level One
Foundation Block
Sewer Public Sewer
Water Public
Architectural Style Cottage
Structure Type Stucco
New Construction No
Schools
Elementary Schools North Side
Middle Schools Indian Trail
High Schools Science Hill
Others
Senior Community No
Tax ID 039p B 002.00
Acceptable Financing Cash, Conventional, FHA, VA Loan
Listing Terms Cash, Conventional, FHA, VA Loan
Read Less Info
Want to know what your home might be worth? Contact us for a FREE valuation!

Our team is ready to help you sell your home for the highest possible price ASAP
Bought with Tiara Szczepan • KW Johnson City







