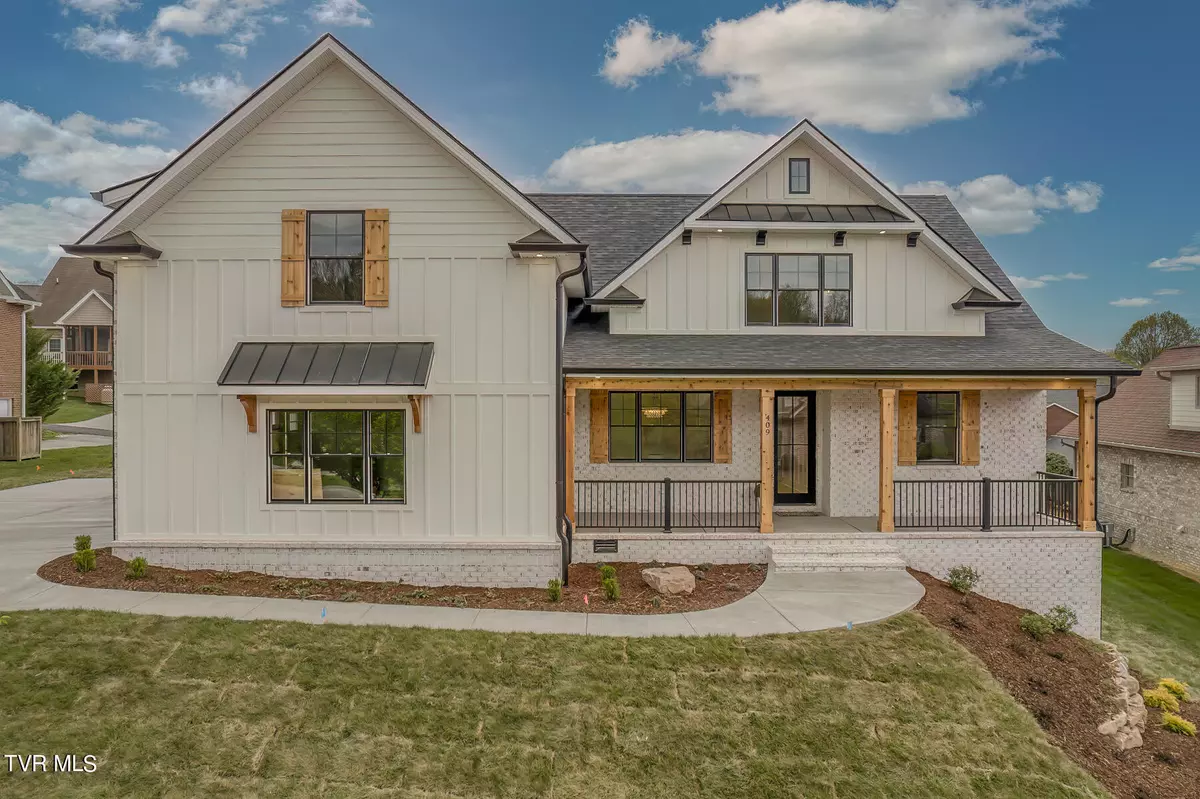$865,000
$899,999
3.9%For more information regarding the value of a property, please contact us for a free consultation.
4 Beds
5 Baths
3,238 SqFt
SOLD DATE : 10/11/2024
Key Details
Sold Price $865,000
Property Type Single Family Home
Sub Type Single Family Residence
Listing Status Sold
Purchase Type For Sale
Square Footage 3,238 sqft
Price per Sqft $267
Subdivision Park Place
MLS Listing ID 9964712
Sold Date 10/11/24
Style Craftsman
Bedrooms 4
Full Baths 4
Half Baths 1
HOA Fees $29/ann
HOA Y/N Yes
Total Fin. Sqft 3238
Originating Board Tennessee/Virginia Regional MLS
Year Built 2024
Lot Size 0.270 Acres
Acres 0.27
Lot Dimensions of record
Property Description
Welcome to your Boone lake community neighborhood! This BRAND NEW HOME located in Park Place is one you will want to see for sure! This home is in a lake access community and has a neighborhood dock and playground! This home offers 4 bedrooms & 4.5 baths all ensuite bathrooms! Your front door enters a spacious foyer that leads directly into a generously-sized room (dining, living,) with wainscoted walls and tasteful sconces. Continue on to the vaulted great room that boasts cedar beam accents, a gas fireplace, & Pella sliding glass doors that lead out to a patio perfect for entertaining or relaxing. The kitchen has an open concept to the vaulted living room with US Cabinets cabinetry, quartz countertops & a KitchenAid stainless appliance suite are premium upgrades that any cook will appreciate! The primary bedroom is on the main level and has terrific natural light and an oversized walk-in closet. The primary bath offers a double vanity, private water closet, soaker tub & a tile shower with dual shower heads. The other 3 bedrooms upstairs each boast an ensuite bathroom and large closets for each. Also included upstairs is a 2nd laundry room for guest or family laundry. One Laundry on the main level & another upstairs, so no need to walk up and down the stairs with heavy laundry baskets! That's a WIN! The full basement is plumbed for a full bathroom, with a plan for an additional bedroom and has 9' ceilings. Walk out to your private patio to enjoy your back yard or walk down the street to your boat to cruise the lake for the evening! The oversized two-car garage has plenty of space for storage and is zero-entry to the mudroom & laundry room on the main level. Features like hand-scraped hardwood flooring, custom millwork, oversized moldings & shiplap accents will add value and appeal for years to come. Come enjoy all 409 Oliver Approach & Boone Lake have to offer!
Location
State TN
County Washington
Community Park Place
Area 0.27
Zoning Residential
Direction GPS friendly. Head north on N Roan Street, take a right on Carroll Creek Road, follow the road until you come to the Park Place neighborhood on your left and turn into it, go straight and take a right on Georgetown Row, then immediate left on Oliver Approach, white home on the left with the sign
Rooms
Basement Block, Concrete, Walk-Out Access
Interior
Interior Features Eat-in Kitchen, Garden Tub, Granite Counters, Kitchen Island, Open Floorplan, Walk-In Closet(s)
Heating Heat Pump
Cooling Central Air
Flooring Carpet, Ceramic Tile, Hardwood
Fireplaces Number 1
Fireplaces Type Living Room
Fireplace Yes
Window Features Double Pane Windows
Appliance Dishwasher, Disposal, Electric Range, Gas Range, Microwave, Refrigerator
Heat Source Heat Pump
Laundry Electric Dryer Hookup, Washer Hookup
Exterior
Garage Attached, Concrete, Garage Door Opener, Parking Pad
Garage Spaces 2.0
Community Features Sidewalks, Lake
Utilities Available Cable Connected
Amenities Available Landscaping
Waterfront Yes
Waterfront Description Lake Privileges
Roof Type Asphalt
Topography Rolling Slope
Porch Front Porch, Rear Porch
Parking Type Attached, Concrete, Garage Door Opener, Parking Pad
Total Parking Spaces 2
Building
Entry Level Two
Foundation Block
Sewer Public Sewer
Water Public
Architectural Style Craftsman
Structure Type Brick,HardiPlank Type
New Construction Yes
Schools
Elementary Schools Lake Ridge
Middle Schools Indian Trail
High Schools Science Hill
Others
Senior Community No
Tax ID 022g G 008.00
Acceptable Financing Cash, Conventional, VA Loan, Other
Listing Terms Cash, Conventional, VA Loan, Other
Read Less Info
Want to know what your home might be worth? Contact us for a FREE valuation!

Our team is ready to help you sell your home for the highest possible price ASAP
Bought with Rhonda Miller • Property Executives Johnson City







