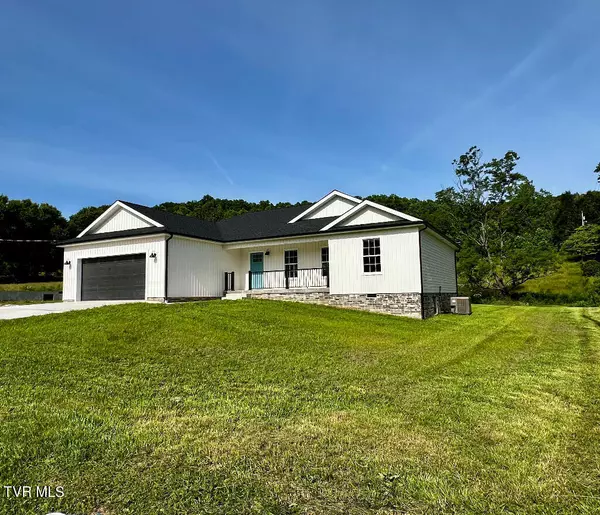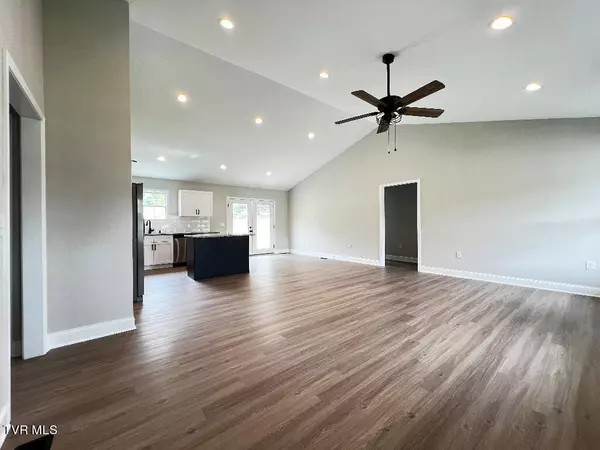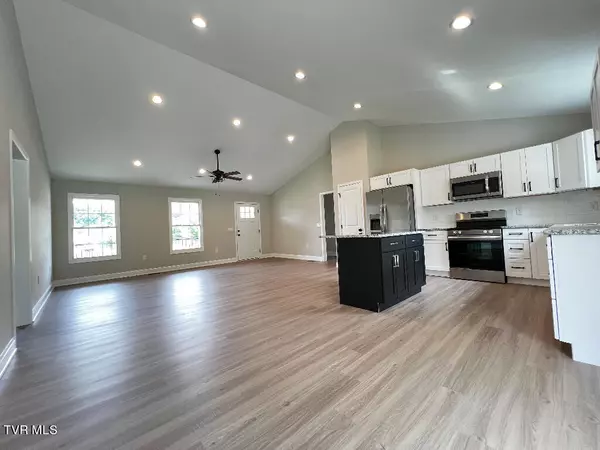$355,000
$364,800
2.7%For more information regarding the value of a property, please contact us for a free consultation.
3 Beds
2 Baths
1,541 SqFt
SOLD DATE : 10/17/2024
Key Details
Sold Price $355,000
Property Type Single Family Home
Sub Type Single Family Residence
Listing Status Sold
Purchase Type For Sale
Square Footage 1,541 sqft
Price per Sqft $230
Subdivision Not In Subdivision
MLS Listing ID 9966803
Sold Date 10/17/24
Style Ranch
Bedrooms 3
Full Baths 2
HOA Y/N No
Total Fin. Sqft 1541
Originating Board Tennessee/Virginia Regional MLS
Year Built 2024
Lot Size 0.480 Acres
Acres 0.48
Lot Dimensions 100x200x109x200
Property Description
New Construction! This beautiful home is located in the Siam community of Carter County.
This 1541 Sqft home has an open floor plan with 3 bedrooms, 2 baths, covered porches and 2 car garage on a +\- 1/2 acre lot.
When you open the front door you're greeted by a large great room with vaulted ceilings.
The kitchen includes stainless appliances, granite countertops, breakfast bar/island, pantry and solid wood cabinets with full extension drawers and soft close features.
The split floor plan gives everyone room to escape. The primary bedroom has vaulted ceilings, large walk-in closet and en suite bathroom with linen closet.
Enjoy your evenings relaxing on the rear covered porch watching the sun set.
If you love the outdoors then you'll love the mountain views, trails, world class fly fishing and lake access all within a few miles of home and only minutes from downtown Elizabethton. Country living in the hills of Tennessee!
Location
State TN
County Carter
Community Not In Subdivision
Area 0.48
Zoning RS
Direction From Elizabethton take 19E towards Hampton. Turn Left onto Siam Rd. Continue on Siam Rd for 2.8 Miles. Turn Right onto Garrison Hollow Rd. Continue for 1.8 Miles to 407 Garrison Hollow Rd on Right.
Rooms
Primary Bedroom Level First
Interior
Interior Features Bar, Kitchen Island, Pantry, Walk-In Closet(s)
Heating Central, Electric, Electric
Cooling Central Air
Flooring Other
Appliance Dishwasher, Electric Range, Microwave, Refrigerator
Heat Source Central, Electric
Exterior
Garage Driveway, Concrete
Garage Spaces 2.0
Utilities Available Cable Available
Roof Type Composition
Topography Level
Porch Patio
Parking Type Driveway, Concrete
Total Parking Spaces 2
Building
Entry Level One
Foundation Other
Sewer Septic Tank
Water Public
Architectural Style Ranch
Structure Type Frame,Other
New Construction Yes
Schools
Elementary Schools West Side
Middle Schools Happy Valley
High Schools Happy Valley
Others
Senior Community No
Tax ID 067.00
Acceptable Financing Cash, Conventional, FHA
Listing Terms Cash, Conventional, FHA
Read Less Info
Want to know what your home might be worth? Contact us for a FREE valuation!

Our team is ready to help you sell your home for the highest possible price ASAP
Bought with Savannah Huffard • KW Johnson City







