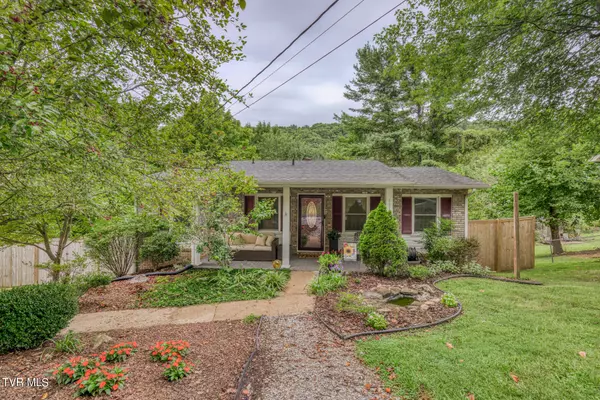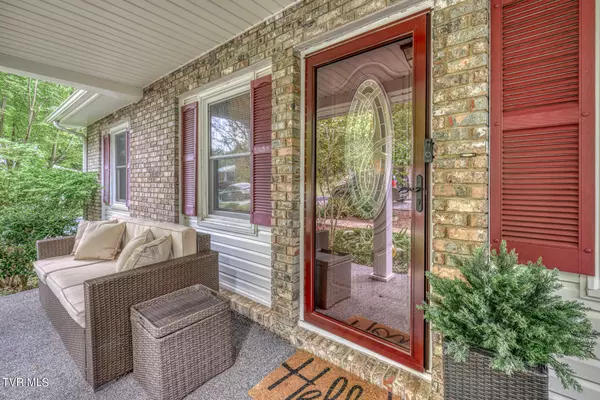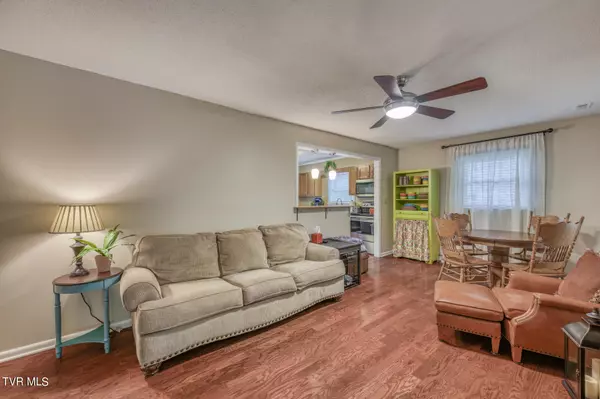$269,900
$269,900
For more information regarding the value of a property, please contact us for a free consultation.
3 Beds
2 Baths
1,650 SqFt
SOLD DATE : 10/18/2024
Key Details
Sold Price $269,900
Property Type Single Family Home
Sub Type Single Family Residence
Listing Status Sold
Purchase Type For Sale
Square Footage 1,650 sqft
Price per Sqft $163
Subdivision Ledford Garden Addition
MLS Listing ID 9970950
Sold Date 10/18/24
Style Ranch
Bedrooms 3
Full Baths 2
HOA Y/N No
Total Fin. Sqft 1650
Originating Board Tennessee/Virginia Regional MLS
Year Built 1971
Lot Size 10,890 Sqft
Acres 0.25
Lot Dimensions 115x113x105x74 irr
Property Description
Cute, cozy and convenient! A 3 bedroom, 2 full bath ranch with primary on main, fully fenced back yard for privacy and room to move around in! From the landscaped front yard, front parking area to the side paved drive that leads to back of home and to a one car garage, this house is accessible and easy. Walk right in on the main level with hardwoods and a compact eat-in kitchen with granite countertops. 3 bedrooms and a full hall bath finish out the main level. Downstairs find a nice den, another room that can be a bedroom, office, workout room or whatever you like. A full bath with laundry is near. You could use the lower level as a giant primary suite and use the bonus room as your walk-in closet. A one car drive under garage has storage. Both levels have French glass door access to the back yard, which has a 2 year old wood panel fence that creates privacy for kids, animals, gardening, whatever you like. Water heater is 4 mos old. HVAC is 2 yrs old. Roof approx 10 yrs old. Home is on public sewer. Information taken from public records and deemed reliable but not guaranteed. Buyer/buyer's agent to verify all facts.
Location
State TN
County Carter
Community Ledford Garden Addition
Area 0.25
Zoning R
Direction From 19E, turn onto Siam Road, at red light, turn L onto Bluefield, R onto Conley, L onto Berry. See sign.
Rooms
Basement Finished, Garage Door, Walk-Out Access
Interior
Interior Features Eat-in Kitchen
Heating Central, Heat Pump
Cooling Central Air, Heat Pump
Flooring Carpet, Hardwood
Appliance Dishwasher, Dryer, Range, Refrigerator, Washer
Heat Source Central, Heat Pump
Laundry Electric Dryer Hookup
Exterior
Garage Gravel
Roof Type Shingle
Topography Sloped
Parking Type Gravel
Building
Sewer Public Sewer
Water Public
Architectural Style Ranch
Structure Type Brick,Vinyl Siding
New Construction No
Schools
Elementary Schools East Side
Middle Schools T A Dugger
High Schools Elizabethton
Others
Senior Community No
Tax ID 041e B 006.00
Acceptable Financing Cash, Conventional, FHA, THDA, USDA Loan, VA Loan
Listing Terms Cash, Conventional, FHA, THDA, USDA Loan, VA Loan
Read Less Info
Want to know what your home might be worth? Contact us for a FREE valuation!

Our team is ready to help you sell your home for the highest possible price ASAP
Bought with Teresa Davenport • KW Johnson City







