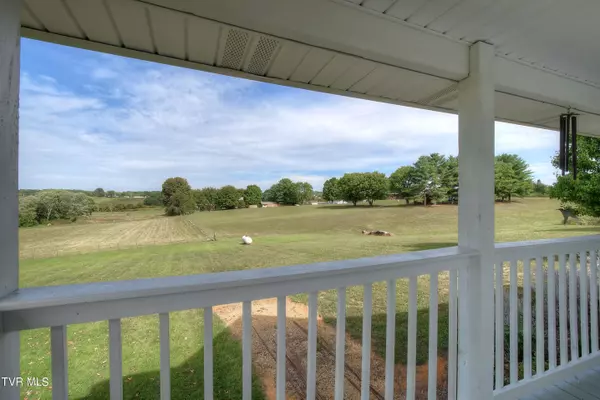$574,500
$595,000
3.4%For more information regarding the value of a property, please contact us for a free consultation.
3 Beds
3 Baths
2,449 SqFt
SOLD DATE : 10/24/2024
Key Details
Sold Price $574,500
Property Type Single Family Home
Sub Type Single Family Residence
Listing Status Sold
Purchase Type For Sale
Square Footage 2,449 sqft
Price per Sqft $234
Subdivision Not In Subdivision
MLS Listing ID 9970958
Sold Date 10/24/24
Style Cape Cod
Bedrooms 3
Full Baths 2
Half Baths 1
HOA Y/N No
Total Fin. Sqft 2449
Originating Board Tennessee/Virginia Regional MLS
Year Built 1996
Lot Size 2.330 Acres
Acres 2.33
Lot Dimensions 2.33 acres
Property Description
This beautiful custom built home on 2.33 acres offers the peace and tranquility of a country setting with all the conveniences of the city. Upon arriving at the property, you will see the meticulously maintained lawn, garage and lush landscaping. With over 2 acres, it would make someone a lovely mini-farm--the possibilities are endless! The wrap around porch greets you as you enter the foyer and spacious living room with vaulted ceiling, masonry fireplace and beautiful oak floors. The chefs kitchen features custom made cherry cabinets, double oven, granite counters, island and bar for easy dining. The eat in kitchen offers lots of natural light and easy access to the covered front porch. The primary suite is on the main level and features a spacious bath with dual doors to access the fabulous walk in closet. Laundry room is conveniently located on the main level and features a desk area, laundry sink, washer and dryer, and space for an extra refrigerator or freezer. A half bath is also located on the main level. Upstairs are 2 bedrooms with oak floors, one bath and an open loft area that overlooks the vaulted living room. The unfinished basement is plumbed for a bathroom and offers potential for further expansion. RV hookup is available. The 800 sq. ft. detached garage has 3 garage doors and is the ideal space for a workshop or storage. A greenhouse is located beside the detached garage near the back patio for easy access to garden all year long. This 3 bedroom, 2.5 bath home will exceed all your expectations--excellent floor plan, spacious rooms, oak or tile floors. It really is a must see! Don't hesitate, your dream property awaits! Buyer/Buyer's Agent to verify all information. Primary bedroom curtains do not convey.
Location
State TN
County Washington
Community Not In Subdivision
Area 2.33
Zoning Residential
Direction From Main Street in downtown Jonesborough, take first right at the round about onto Highway 353 to past David Crockett High School and Old State Route 34.. Home is on the right.
Rooms
Other Rooms Greenhouse
Basement Block, Concrete, Full, Garage Door, Plumbed, Unfinished, Walk-Out Access, Workshop
Interior
Interior Features Primary Downstairs, Balcony, Bar, Eat-in Kitchen, Entrance Foyer, Granite Counters, Kitchen Island, Utility Sink, Walk-In Closet(s)
Heating Central
Cooling Central Air
Flooring Ceramic Tile, Hardwood
Fireplaces Number 1
Fireplaces Type Living Room, Masonry
Fireplace Yes
Window Features Double Pane Windows
Appliance Dishwasher, Double Oven, Refrigerator
Heat Source Central
Laundry Electric Dryer Hookup, Washer Hookup
Exterior
Garage RV Access/Parking, Deeded, Driveway, Detached, Garage Door Opener, Gravel
Garage Spaces 2.0
Utilities Available Electricity Connected, Propane, Sewer Available, Water Connected
Amenities Available Landscaping
Roof Type Asphalt,Shingle
Topography Cleared, Level
Porch Covered, Front Porch, Rear Patio, Wrap Around
Parking Type RV Access/Parking, Deeded, Driveway, Detached, Garage Door Opener, Gravel
Total Parking Spaces 2
Building
Entry Level One and One Half
Foundation Block
Sewer Septic Tank
Water Public
Architectural Style Cape Cod
Structure Type Vinyl Siding
New Construction No
Schools
Elementary Schools Grandview
Middle Schools Grandview
High Schools David Crockett
Others
Senior Community No
Tax ID 075 020.04
Acceptable Financing Cash, Conventional
Listing Terms Cash, Conventional
Read Less Info
Want to know what your home might be worth? Contact us for a FREE valuation!

Our team is ready to help you sell your home for the highest possible price ASAP
Bought with Debbie Perry • Century 21 Legacy







