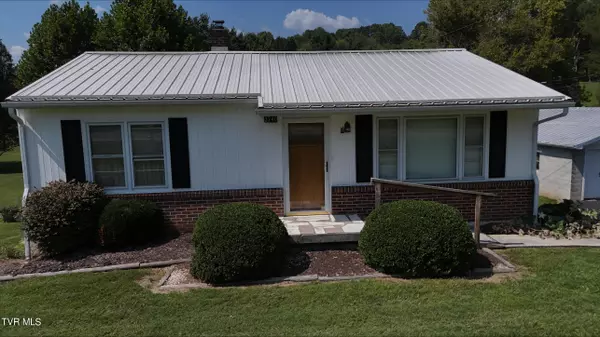$300,000
$329,900
9.1%For more information regarding the value of a property, please contact us for a free consultation.
2 Beds
1 Bath
1,116 SqFt
SOLD DATE : 10/24/2024
Key Details
Sold Price $300,000
Property Type Single Family Home
Sub Type Single Family Residence
Listing Status Sold
Purchase Type For Sale
Square Footage 1,116 sqft
Price per Sqft $268
Subdivision Not In Subdivision
MLS Listing ID 9970420
Sold Date 10/24/24
Style Raised Ranch
Bedrooms 2
Full Baths 1
HOA Y/N No
Total Fin. Sqft 1116
Originating Board Tennessee/Virginia Regional MLS
Year Built 1957
Lot Dimensions 228 x 142 IRR
Property Description
BRICK/VINYL SIDING HOME WITH (2) BEDROOMS; HARDWOOD FLOORS IN THE BEDROOMS, HALLWAY AND THE FAMILY/DEN; FULL SIZE BASEMENT WITH DRIVE UNDER GARAGE AREA; 24X30 DETACHED GARAGE PLUS A 14X30 CARPORT; METAL ROOF; EXTRA LOT IS INCLUDED; THERE IS A 14X60 NORRIS SINGLE WIDE HOME WITH AN ADDITION BUILT ON PLUS A WORKSHOP BUILDING ADJACENT TO THE SINGLE WIDE HOME; THIS PARCEL IS 068E A 029.10; THE SINGLE HOME HAS (3) BEDROOMS AND (2) BATHS; COVER FRONT PORCH AREA ON THE SINGLE HOME; THE PROPERTIES ARE BEING SOLD TOGETHER AND WILL NOT BE SPLIT; *24 HOUR NOTICE REQUIRED
Location
State TN
County Sullivan
Community Not In Subdivision
Zoning Residential
Direction 3740 WEAVER PIKE;
Rooms
Other Rooms Shed(s), Storage
Basement Full, Garage Door, Partial Heat, Partially Finished, Walk-Out Access
Interior
Interior Features Built-in Features, Central Vacuum, Eat-in Kitchen
Heating Forced Air, Propane
Cooling Central Air
Flooring Hardwood, Vinyl
Fireplace No
Window Features Storm Window(s)
Appliance Electric Range, Refrigerator
Heat Source Forced Air, Propane
Laundry Electric Dryer Hookup, Washer Hookup
Exterior
Garage Driveway
Utilities Available Cable Available, Electricity Available, See Remarks
View Mountain(s)
Roof Type Metal
Topography Level, Sloped
Porch Back, Patio
Parking Type Driveway
Building
Entry Level One
Sewer Septic Tank
Water Public
Architectural Style Raised Ranch
Structure Type Brick,Vinyl Siding
New Construction No
Schools
Elementary Schools Bluff City
Middle Schools Sullivan East
High Schools Sullivan East
Others
Senior Community No
Tax ID 068e A 029.00
Acceptable Financing Cash, Conventional, FHA
Listing Terms Cash, Conventional, FHA
Read Less Info
Want to know what your home might be worth? Contact us for a FREE valuation!

Our team is ready to help you sell your home for the highest possible price ASAP
Bought with J. Alan McInturff • The Brokers Realty & Auction







