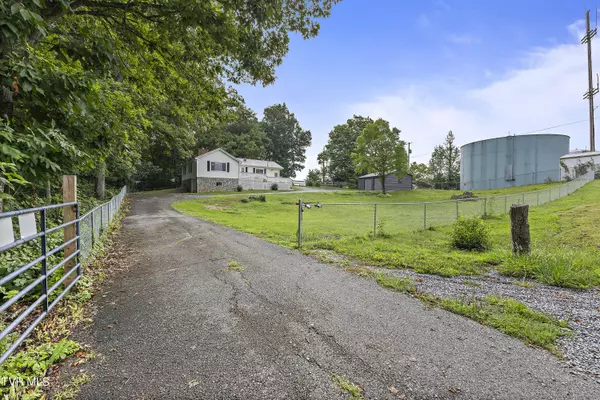$237,500
$249,900
5.0%For more information regarding the value of a property, please contact us for a free consultation.
2 Beds
2 Baths
1,332 SqFt
SOLD DATE : 10/25/2024
Key Details
Sold Price $237,500
Property Type Single Family Home
Sub Type Single Family Residence
Listing Status Sold
Purchase Type For Sale
Square Footage 1,332 sqft
Price per Sqft $178
Subdivision Not In Subdivision
MLS Listing ID 9969077
Sold Date 10/25/24
Style Ranch
Bedrooms 2
Full Baths 2
HOA Y/N No
Total Fin. Sqft 1332
Originating Board Tennessee/Virginia Regional MLS
Year Built 1957
Lot Size 0.670 Acres
Acres 0.67
Lot Dimensions 237.6 X 147 IRR
Property Description
Welcome home to this beautiful property with some of the most spectacular mountain views in Greene County. Located in a .67acre lot at the end of the street, this move in ready offers privacy and the perfect yard for kids and pets. This recently remodeled 2 bedroom and 2 bath home provides an oversized living room, formal dining room, fireplace, and flex room perfect for a home office, gym or to make an extra bedroom. In addition, you will find a full unfinish basement perfect for a workshop or storage with a pull in garage. Looking for more storage or space for your toys? This home also offers a new detached two car garage. Some of the recent updates include new decks, newer metal roof, hardwood floors, granite counter tops, and new paint inside. Do not miss the opportunity to make this place your home!!
IT IS THE SOLE RESPONSIBILITY OF BUYER AND BUYER AGENT TO VERIFY ALL INFORMATION CONTAINED HEREIN
Location
State TN
County Greene
Community Not In Subdivision
Area 0.67
Zoning Res
Direction From 11E, take Industrial Road and turn left onto Kiser Blvd. In 1.5 miles, turn left onto Kiser Access. After 0.4 miles, turn right onto Old Ridge Lane. Continue for 0.3 miles to the end of the road. The house is straight ahead.
Rooms
Basement Concrete, Exterior Entry, Garage Door, Walk-Out Access
Interior
Interior Features Granite Counters
Heating Central
Cooling Ceiling Fan(s), Central Air
Flooring Hardwood
Fireplaces Type Wood Burning Stove
Fireplace Yes
Window Features Double Pane Windows
Appliance Dishwasher, Electric Range, Refrigerator
Heat Source Central
Laundry Electric Dryer Hookup, Washer Hookup
Exterior
View Mountain(s)
Roof Type Metal
Topography Level
Porch Porch
Building
Entry Level Bi-Level
Sewer Private Sewer
Water Public
Architectural Style Ranch
Structure Type Vinyl Siding
New Construction No
Schools
Elementary Schools Doak
Middle Schools Chuckey Doak
High Schools Chuckey Doak
Others
Senior Community No
Tax ID 075 076.00
Acceptable Financing Cash, Conventional, FHA, USDA Loan, VA Loan
Listing Terms Cash, Conventional, FHA, USDA Loan, VA Loan
Read Less Info
Want to know what your home might be worth? Contact us for a FREE valuation!

Our team is ready to help you sell your home for the highest possible price ASAP
Bought with Thomas Willett • Southbound Real Estate







