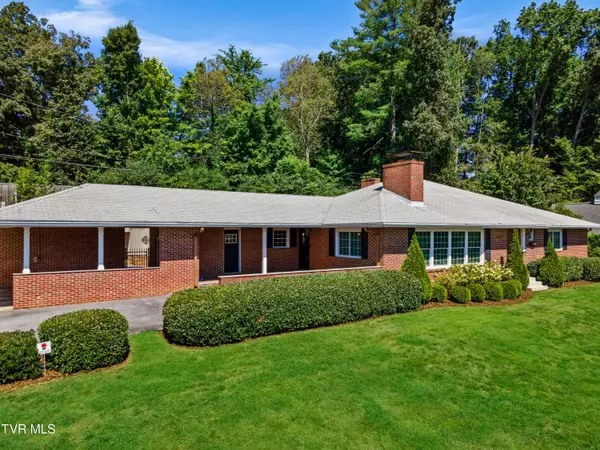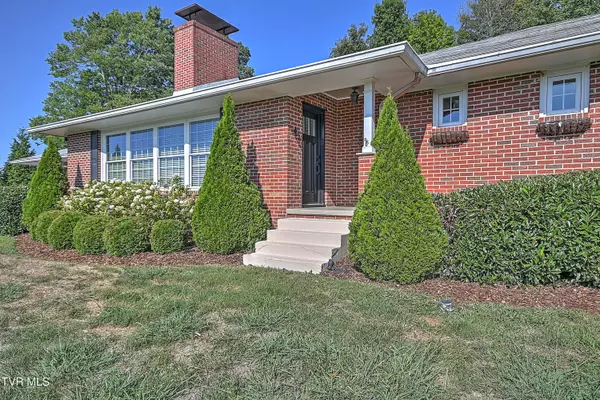$475,000
$499,000
4.8%For more information regarding the value of a property, please contact us for a free consultation.
3 Beds
4 Baths
3,101 SqFt
SOLD DATE : 10/28/2024
Key Details
Sold Price $475,000
Property Type Single Family Home
Sub Type Single Family Residence
Listing Status Sold
Purchase Type For Sale
Square Footage 3,101 sqft
Price per Sqft $153
Subdivision Spring Garden
MLS Listing ID 9970877
Sold Date 10/28/24
Style See Remarks
Bedrooms 3
Full Baths 4
HOA Y/N No
Total Fin. Sqft 3101
Originating Board Tennessee/Virginia Regional MLS
Year Built 1956
Lot Size 0.660 Acres
Acres 0.66
Lot Dimensions 165 x 175
Property Description
Discover this stunning brick single-level home in the highly desirable Spring Garden community, featuring 3 master suites and a picturesque patio with an heated in-ground pool. This home boasts beautiful hardwood floors throughout and a spacious open great room with a walk-around fireplace, perfect for entertaining. The immaculate kitchen showcases custom cherry cabinets, granite countertops, stainless steel appliances, a convenient pot filler, and direct access to the backyard.
With plenty of space for an office and a den, you'll appreciate the built-in shelving and an entertainment bar, conveniently located next to the billiards/family room. Each of the three large bedrooms offers ample closet space and private en-suite baths. The large laundry room includes additional cabinetry and elegant touches, like a stunning coffered ceiling. The home is filled with upgraded millwork, windows and doors, and high-end finishes.
Outside, enjoy a spacious lawn and a completely private backyard, featuring a sunken brick and stone patio. Just steps from the covered porch with massive skylights is a pool with walk-down steps, built-in sun benches, a new liner and heater. For added convenience, guests can access a private changing room near the pool. The large carriage-style storage building completes this exceptional property.
This rare gem, situated just minutes from schools, shopping, dining, and downtown, is a dream come true. Don't miss your chance—schedule a private showing today! Buyer/Buyer's agent to verify all information.
Location
State VA
County Bristol City
Community Spring Garden
Area 0.66
Zoning Residential
Direction Take Lee Highway to Valley Dr. home will be on the right. Home is across from Virginia High School. If using GPS please use 425 Valley Dr.
Rooms
Other Rooms Outbuilding, Shed(s), Storage
Interior
Interior Features Primary Downstairs, Bar, Built-in Features, Granite Counters, Open Floorplan, Remodeled, Walk-In Closet(s)
Heating Heat Pump
Cooling Central Air
Flooring Ceramic Tile, Hardwood
Fireplaces Type Living Room, Recreation Room
Fireplace Yes
Window Features Insulated Windows,Skylight(s)
Appliance Dishwasher, Disposal, Electric Range, Microwave, Refrigerator, Wine Cooler, Wine Refigerator
Heat Source Heat Pump
Exterior
Garage Asphalt, Attached, Carport, Parking Pad
Carport Spaces 2
Pool Heated, In Ground
Roof Type Asphalt,Shingle
Topography Sloped
Porch Back, Covered, Front Porch, Rear Patio
Parking Type Asphalt, Attached, Carport, Parking Pad
Building
Entry Level One
Sewer Public Sewer
Water Public
Architectural Style See Remarks
Structure Type Brick
New Construction No
Schools
Elementary Schools Washington Lee Elementary
Middle Schools Virginia
High Schools Virginia
Others
Senior Community No
Tax ID 6 15 10a 11
Acceptable Financing Cash, Conventional, FHA, VA Loan
Listing Terms Cash, Conventional, FHA, VA Loan
Read Less Info
Want to know what your home might be worth? Contact us for a FREE valuation!

Our team is ready to help you sell your home for the highest possible price ASAP
Bought with Alison Gill • Berkshire HHS, Jones Property Group







