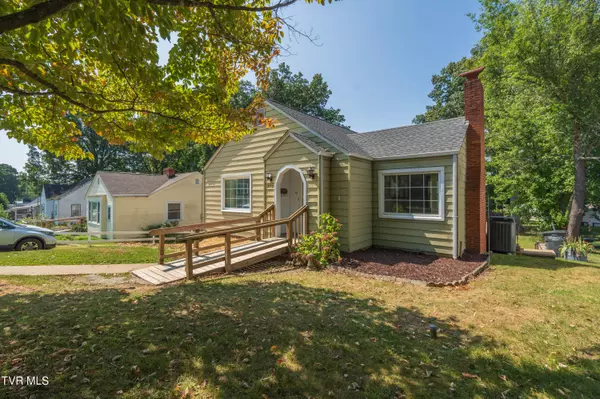$177,000
$175,000
1.1%For more information regarding the value of a property, please contact us for a free consultation.
2 Beds
1 Bath
1,250 SqFt
SOLD DATE : 10/28/2024
Key Details
Sold Price $177,000
Property Type Single Family Home
Sub Type Single Family Residence
Listing Status Sold
Purchase Type For Sale
Square Footage 1,250 sqft
Price per Sqft $141
Subdivision Oakwood Forest Addition
MLS Listing ID 9971545
Sold Date 10/28/24
Style Cottage
Bedrooms 2
Full Baths 1
HOA Y/N No
Total Fin. Sqft 1250
Originating Board Tennessee/Virginia Regional MLS
Year Built 1940
Lot Size 10,454 Sqft
Acres 0.24
Lot Dimensions 65 X 166
Property Description
Welcome to 1852 Oakwood Drive, a charming 2-bedroom, 1-bath home located in a desirable area of Kingsport, TN, offering convenience and comfort. This cozy home features a spacious living room filled with natural light, an inviting kitchen with plenty of cabinet space, and two well-sized bedrooms that provide comfort and functionality.
The partially finished basement offers additional space for a home office, entertainment area, or storage, giving you the flexibility to customize it to your needs.
Situated just minutes from Kingsport's shopping, dining, and schools, and only 30 minutes from Downtown Johnson City, this home is perfectly located for easy access to everything the Tri-Cities region has to offer.
With a large yard perfect for outdoor activities, this home provides a quiet retreat in a convenient location. Don't miss out on the opportunity to make 1852 Oakwood Drive your own—schedule a showing today!
Buyer and Buyer's agent to verify all information.
Location
State TN
County Sullivan
Community Oakwood Forest Addition
Area 0.24
Zoning Res
Direction Follow I-26 W to TN-93 N in Kingsport. Take exit 4 to merge onto TN-93 N Continue on TN-93 N. Drive to Oakwood Dr Merge onto TN-93 N turn left onto LincolnTurn right onto 12th St ContinueContinue onto Konnarock Rd Turn left onto Brookwood Rd Turn left at the first cross st onto Oakwood
Rooms
Basement Garage Door, Partially Finished
Interior
Interior Features Solid Surface Counters
Heating Heat Pump
Cooling Heat Pump
Flooring Hardwood, Laminate, Luxury Vinyl
Fireplaces Type Den
Fireplace Yes
Appliance Electric Range, Refrigerator
Heat Source Heat Pump
Laundry Electric Dryer Hookup, Washer Hookup
Exterior
Garage Gravel
Roof Type Shingle
Topography Cleared, Level
Porch Patio
Parking Type Gravel
Building
Foundation Block
Sewer Public Sewer
Water Public
Architectural Style Cottage
Structure Type Vinyl Siding
New Construction No
Schools
Elementary Schools Johnson
Middle Schools Robinson
High Schools Dobyns Bennett
Others
Senior Community No
Tax ID 061k B 011.00
Acceptable Financing Cash, Conventional
Listing Terms Cash, Conventional
Read Less Info
Want to know what your home might be worth? Contact us for a FREE valuation!

Our team is ready to help you sell your home for the highest possible price ASAP
Bought with Leslie Georgiou • LPT Realty - Griffin Home Group







