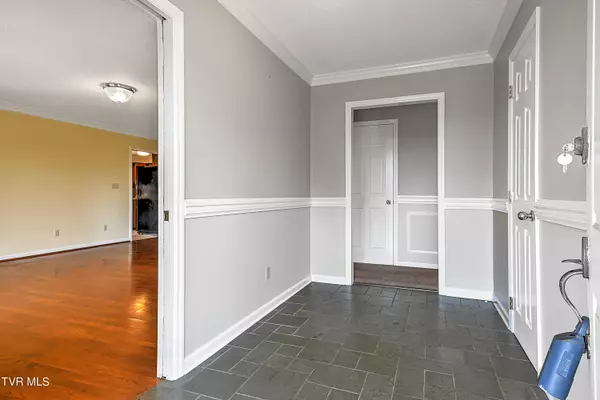$700,000
$695,000
0.7%For more information regarding the value of a property, please contact us for a free consultation.
3 Beds
3 Baths
2,892 SqFt
SOLD DATE : 10/18/2024
Key Details
Sold Price $700,000
Property Type Single Family Home
Sub Type Single Family Residence
Listing Status Sold
Purchase Type For Sale
Square Footage 2,892 sqft
Price per Sqft $242
Subdivision River Bend Village
MLS Listing ID 9968032
Sold Date 10/18/24
Style Ranch
Bedrooms 3
Full Baths 3
HOA Y/N No
Total Fin. Sqft 2892
Originating Board Tennessee/Virginia Regional MLS
Year Built 1988
Lot Size 5.620 Acres
Acres 5.62
Lot Dimensions 359'x1094'x125'x1015
Property Description
You'll live the country dream in this sprawling brick ranch on 5.6 acres. Custom built with over 2200 sqft on the main floor and a full basement with a family room and bath. Lots of gathering spaces for everyone with large covered front and rear porches to enjoy the beautiful mountain view. Tons of storage with the basement, 1036 attic and am amazing 30x36 detached metal garage/workshop with water, electric and an air compressor. There is a main floor garage plus a drive under basement. There is an emergency generator with its own 250 gallon propane tank. A truly amazing setting with majestic mountain views and is only a short walk to the Nolichucky River.
Location
State TN
County Greene
Community River Bend Village
Area 5.62
Zoning A1
Direction Turn off 11E near CDMS onto Ripley Island Rd, go approximately 2 miles and turn right onto River Village Ln
Rooms
Other Rooms Outbuilding
Basement Walk-Out Access
Primary Bedroom Level First
Interior
Heating Electric, Heat Pump, Electric
Cooling Heat Pump
Flooring Carpet, Ceramic Tile, Hardwood, Slate, Vinyl
Fireplaces Type Flue, Living Room
Fireplace No
Window Features Double Pane Windows
Appliance Electric Range, Refrigerator
Heat Source Electric, Heat Pump
Laundry Electric Dryer Hookup, Washer Hookup
Exterior
Garage Concrete
Garage Spaces 2.0
Carport Spaces 2
Utilities Available Cable Available
View Mountain(s)
Roof Type Metal
Topography Rolling Slope
Porch Covered, Rear Patio
Parking Type Concrete
Total Parking Spaces 2
Building
Foundation Block
Sewer Septic Tank
Water Well
Architectural Style Ranch
Structure Type Brick
New Construction No
Schools
Elementary Schools Chuckey
Middle Schools Chuckey Doak
High Schools Chuckey Doak
Others
Senior Community No
Tax ID 089 019.10
Acceptable Financing Conventional, FHA, VA Loan
Listing Terms Conventional, FHA, VA Loan
Read Less Info
Want to know what your home might be worth? Contact us for a FREE valuation!

Our team is ready to help you sell your home for the highest possible price ASAP
Bought with Tony Thomas • Weichert Realtors Tiger Real Estate







