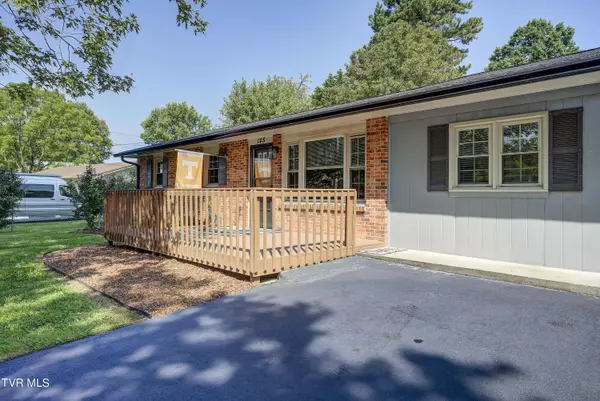$300,000
$259,000
15.8%For more information regarding the value of a property, please contact us for a free consultation.
3 Beds
2 Baths
1,225 SqFt
SOLD DATE : 09/20/2024
Key Details
Sold Price $300,000
Property Type Single Family Home
Sub Type Single Family Residence
Listing Status Sold
Purchase Type For Sale
Square Footage 1,225 sqft
Price per Sqft $244
Subdivision Valley View
MLS Listing ID 9969559
Sold Date 09/20/24
Style Ranch
Bedrooms 3
Full Baths 2
HOA Y/N No
Total Fin. Sqft 1225
Originating Board Tennessee/Virginia Regional MLS
Year Built 1969
Lot Size 0.360 Acres
Acres 0.36
Lot Dimensions 100 X 162.82
Property Description
This newly renovated ranch style home is conveniently located within minutes to Willow Springs park and ten minutes from ETSU! An exquisite one level layout that includes three bedrooms, a fourth bedroom/ bonus room, two full bath, an open living room with a beautiful picture frame window creating the best lighting and views. The kitchen includes new countertops, sink, cabinet hardware, and flows nicely to the dining area making this home cozy and suitable for entertaining. More attributes to this home will be the carport with two vehicle spots, new HVAC, gutters, downspouts and many more. This home is move in ready and will not be on the market for long! Call today to schedule your private tour!
Location
State TN
County Washington
Community Valley View
Area 0.36
Zoning Res
Direction From Johnson City, take State of Franklin Rd, turn onto W. Walnut St, left on Antioch Rd, left on Summit Dr, and left on Valley Drive. House on your left at the end of cul-de-sac
Rooms
Other Rooms Shed(s)
Basement Crawl Space
Interior
Interior Features Laminate Counters
Heating Central
Cooling Central Air
Flooring Carpet, Laminate
Window Features Insulated Windows
Appliance Dishwasher, Electric Range, Microwave, Refrigerator
Heat Source Central
Laundry Electric Dryer Hookup, Washer Hookup
Exterior
Garage Asphalt, Carport
Utilities Available Cable Available, Electricity Available, Electricity Connected, Water Available, Water Connected
Amenities Available Landscaping
Roof Type Asphalt
Topography Level, Sloped
Porch Front Porch, Rear Porch
Parking Type Asphalt, Carport
Building
Entry Level One
Foundation Block
Sewer Private Sewer
Water At Road
Architectural Style Ranch
Structure Type Brick
New Construction No
Schools
Elementary Schools Jonesborough
Middle Schools Jonesborough
High Schools David Crockett
Others
Senior Community No
Tax ID 061o A 034.00
Acceptable Financing 2nd Mortgage, Cash, Conventional, FHA, USDA Loan, VA Loan
Listing Terms 2nd Mortgage, Cash, Conventional, FHA, USDA Loan, VA Loan
Read Less Info
Want to know what your home might be worth? Contact us for a FREE valuation!

Our team is ready to help you sell your home for the highest possible price ASAP
Bought with Marsha Bradford • Century 21 Legacy







