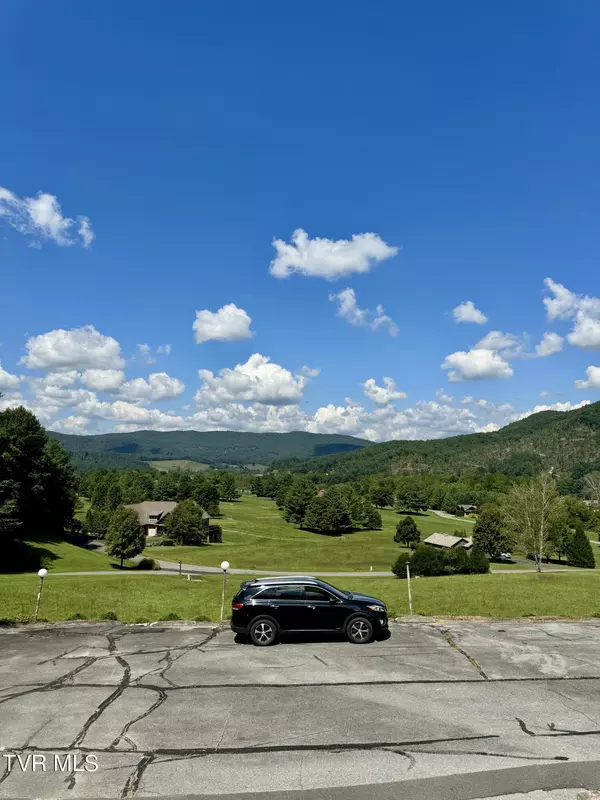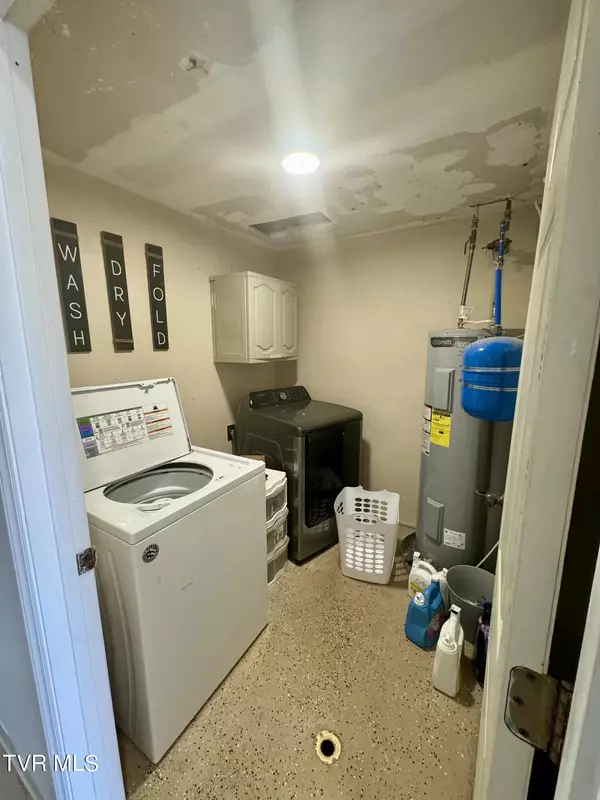$165,000
$180,000
8.3%For more information regarding the value of a property, please contact us for a free consultation.
3 Beds
3 Baths
1,504 SqFt
SOLD DATE : 10/31/2024
Key Details
Sold Price $165,000
Property Type Condo
Sub Type Condominium
Listing Status Sold
Purchase Type For Sale
Square Footage 1,504 sqft
Price per Sqft $109
Subdivision Valley View
MLS Listing ID 9970746
Sold Date 10/31/24
Style Townhouse
Bedrooms 3
Full Baths 2
Half Baths 1
HOA Y/N No
Total Fin. Sqft 1504
Originating Board Tennessee/Virginia Regional MLS
Year Built 1984
Property Description
Welcome to your serene retreat in Mountain City, TN! This charming 3-bedroom, 2.5-bath condo is nestled in a secure, gated community, offering both tranquility and privacy.
Step inside to discover a thoughtfully designed open floor plan with a spacious living area, perfect for relaxation and entertaining. The living room features large windows that flood the space with natural light and offer stunning views of the surrounding mountains.
The modern kitchen is a chef's delight, equipped with sleek appliances, ample cabinetry, and a convenient breakfast bar.
The master suite is a peaceful haven, complete with a generous walk-in closet, closed in porch and an en-suite bathroom featuring a double vanity. Two additional bedrooms are upstairs along with a full hallway bathroom which makes accommodating guests or family a breeze.
Additional features include a convenient half-bath on the main level, a dedicated laundry room, and a one-car garage. The condo's location within the gated community provides access to walking trails all over.
Embrace the beauty of Mountain City living with this comfortable and stylish condo, where modern amenities meet peaceful surroundings in a secure environment.
Updates include new Mini Split AC/Heat, New appliances, new flooring and more
Location
State TN
County Johnson
Community Valley View
Direction From Highway 421 Turn Right into Red Tail Mountain, after passing through gate turn Left. Condo is sitting on the hill to the left. 2nd Unit in. Unit B
Interior
Interior Features Kitchen/Dining Combo, Pantry
Heating Baseboard, Propane
Cooling Ceiling Fan(s), Central Air, Wall Unit(s)
Flooring Carpet, Ceramic Tile, Laminate
Appliance Dishwasher, Electric Range, Refrigerator
Heat Source Baseboard, Propane
Laundry Electric Dryer Hookup, Washer Hookup
Exterior
Exterior Feature Balcony
Garage Deeded, Asphalt, Attached
Garage Spaces 1.0
Community Features Gated
Amenities Available Landscaping
View Mountain(s)
Roof Type Asphalt
Topography Mountainous, Rolling Slope
Porch Balcony, Covered, Enclosed
Parking Type Deeded, Asphalt, Attached
Total Parking Spaces 1
Building
Entry Level Three Or More
Foundation Block
Sewer Private Sewer
Water Public
Architectural Style Townhouse
Structure Type Block,Wood Siding
New Construction No
Schools
Elementary Schools Roan Creek
Middle Schools Johnson Co
High Schools Johnson Co
Others
Senior Community No
Tax ID 063 042.01
Acceptable Financing Cash, Conventional, FHA, THDA, VA Loan
Listing Terms Cash, Conventional, FHA, THDA, VA Loan
Read Less Info
Want to know what your home might be worth? Contact us for a FREE valuation!

Our team is ready to help you sell your home for the highest possible price ASAP
Bought with Mike Butler • REMAX Checkmate, Inc. Realtors







