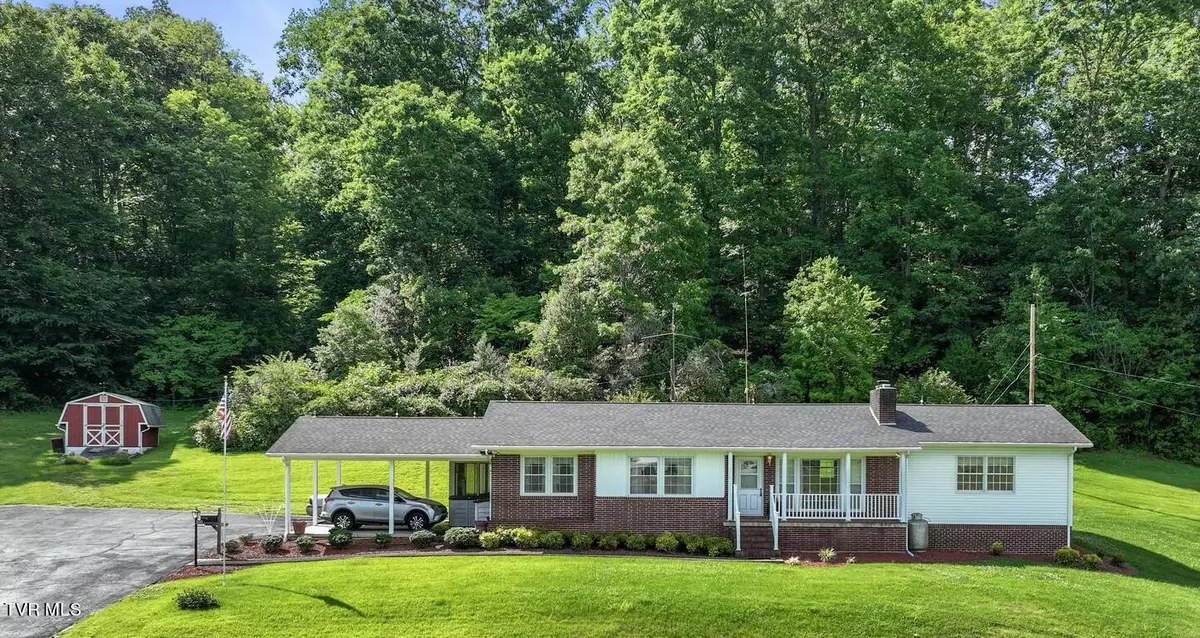$340,000
$350,000
2.9%For more information regarding the value of a property, please contact us for a free consultation.
3 Beds
2 Baths
3,445 SqFt
SOLD DATE : 11/01/2024
Key Details
Sold Price $340,000
Property Type Single Family Home
Sub Type Single Family Residence
Listing Status Sold
Purchase Type For Sale
Square Footage 3,445 sqft
Price per Sqft $98
Subdivision Not In Subdivision
MLS Listing ID 9967266
Sold Date 11/01/24
Style Ranch
Bedrooms 3
Full Baths 2
HOA Y/N No
Total Fin. Sqft 3445
Originating Board Tennessee/Virginia Regional MLS
Year Built 1960
Lot Size 4.000 Acres
Acres 4.0
Lot Dimensions irregular
Property Description
You have another chance! Back on the market through no fault of the sellers.
This home is bigger than it looks and has amazing storage and posibilities. Enter in the front door and take a moment to appreciate the breathtaking view. The family room is a place you will want to relax with the fireplace, picture windows and beautiful original hardwood floors.
The kitchen has cabinet room to spare and the large dining area gives the perfect set up for family dinners. The addition to the right features a large den with firplace and large bathroom with upstairs laundry. This could also be a fabulous Mother in law suite or Master suite with its own entrance.
The three bedrooms are just down the hallway and all feature original hardwood floors and good sized closets. The second bathroom is near by for conveince.
From the kitchen step out into your very own heated sunroom. This room is perfect for relaxing evenings or gamenights with friends.
The basement features a second kitchen, living room, laundry area, workshop, office, and tons or storage. It has both inside and outside entrances.
Outside you will have a roomy carport, large paved driveway with ample parking. 3 outside strorage buildings, including a garage/ workshop with a separate entrance. All this on 4+- acres to enjoy anyway you want: farm or fun.
Make this very special home yours today.
All information is deemed reliable but not guranteed. Buyer/buyer agent is responsible to verify.
Location
State VA
County Scott
Community Not In Subdivision
Area 4.0
Zoning mixxed
Direction From Duffield Turn down Pattonsville Rd. The home is the first one one on the right #300
Rooms
Other Rooms Outbuilding, Storage
Basement Concrete, Exterior Entry, Heated, Partially Finished, Workshop
Interior
Interior Features Central Vacuum, Kitchen/Dining Combo, Wired for Data
Heating Fireplace(s), Heat Pump, Propane
Cooling Heat Pump
Flooring Carpet, Hardwood, Vinyl
Fireplaces Number 4
Fireplaces Type Basement, Den, Gas Log, Living Room, Other
Fireplace Yes
Window Features Double Pane Windows
Appliance Dishwasher, Electric Range, Refrigerator
Heat Source Fireplace(s), Heat Pump, Propane
Laundry Electric Dryer Hookup, Washer Hookup
Exterior
Garage Deeded, Driveway, Asphalt, Carport
Carport Spaces 2
View Mountain(s)
Roof Type Shingle
Topography Level, Rolling Slope
Porch Deck, Front Porch
Parking Type Deeded, Driveway, Asphalt, Carport
Building
Entry Level Two,One
Foundation Block
Sewer Septic Tank
Water Public
Architectural Style Ranch
Structure Type Brick
New Construction No
Schools
Elementary Schools Duff-Pattnsvlle
Middle Schools Rye Cove
High Schools Rye Cove
Others
Senior Community No
Tax ID 79 A 77
Acceptable Financing Cash, Conventional, FHA, USDA Loan, VA Loan
Listing Terms Cash, Conventional, FHA, USDA Loan, VA Loan
Read Less Info
Want to know what your home might be worth? Contact us for a FREE valuation!

Our team is ready to help you sell your home for the highest possible price ASAP
Bought with Lori Fletcher • Conservus Homes







